New High Court Building construction recently completed in this post we learn about cost of project , construction period , capacity of building and other important information. included in this article
Table of Contents
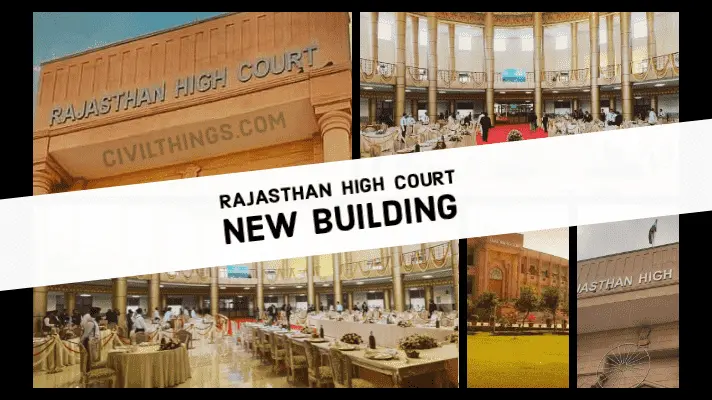
Essential Factors for Designing and Constructing a High-Quality Building
Location: The exact location of the building, including its latitude, longitude and elevation, is essential for site-specific engineering calculations and construction planning.
Site Geology in New High Court Building:
Understanding the geologic structure of the site, including soil types, rock formations, and groundwater conditions, is critical to foundation design and stability assessment.
Design Standards in New High Court Building:
Knowledge of design codes and standards to be followed during construction, such as local building codes, seismic design criteria, and wind load specifications, must be known to ensure compliance.
Architectural Plans in New High Court Building:
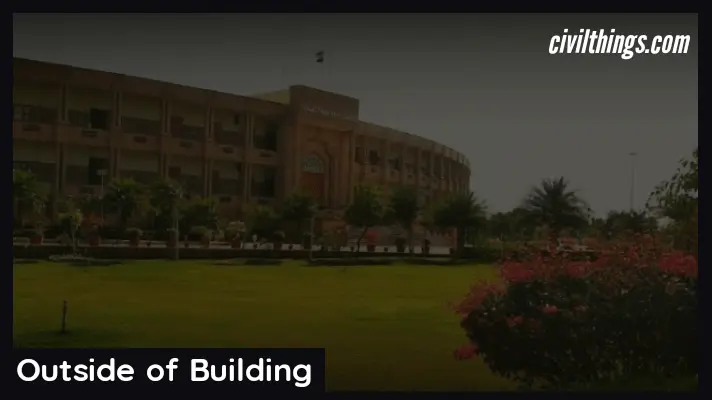
Detailed architectural plans, including floor plans, elevations and cross-sections, provide insight into the layout and structural requirements of the building.
Structural Systemic New High Court Building:
Information on the structural system used, be it reinforced concrete frame, steel frame or any other type, is important. Details of structural design, load bearing capacity and earthquake resistance measures should be available.
Foundation Design in New High Court Building:
Foundation type (eg shallow or deep foundation), foundation depth, soil bearing capacity and any special foundation techniques or considerations required by civil engineers.
Materials Specifications in New High Court Building:
Information regarding the types and characteristics of construction materials used, such as concrete mix design, steel grade and masonry type, is essential for quality control and durability assessment.
HVAC Systems in New High Court Building:
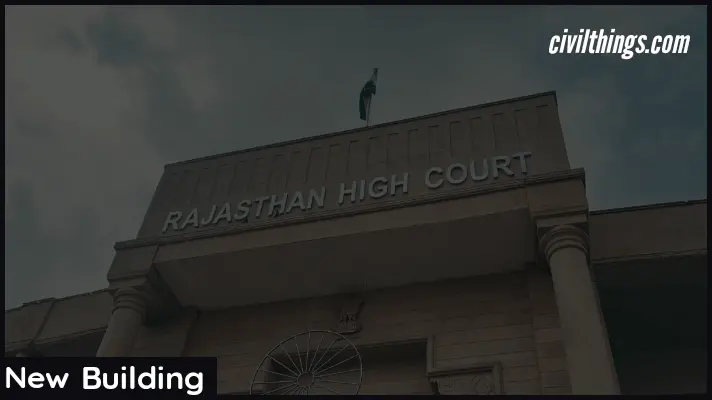
Technical specifications of heating, ventilation, and air conditioning (HVAC) systems, including their design capabilities, distribution methods, and energy efficiency measures, must be available. Electrical Systems: Knowledge of electrical systems including power distribution, lighting and backup power sources is essential for engineering considerations.
Plumbing and Water Supplyin New High Court Building:
Must know details of plumbing systems, water supply sources, waste water disposal and any water conservation measures. Fire Safety: Information about fire protection systems, including fire alarms, sprinklers and fire escape routes, is critical to a safety assessment.
Accessibility and Safety Standards in New High Court Building:
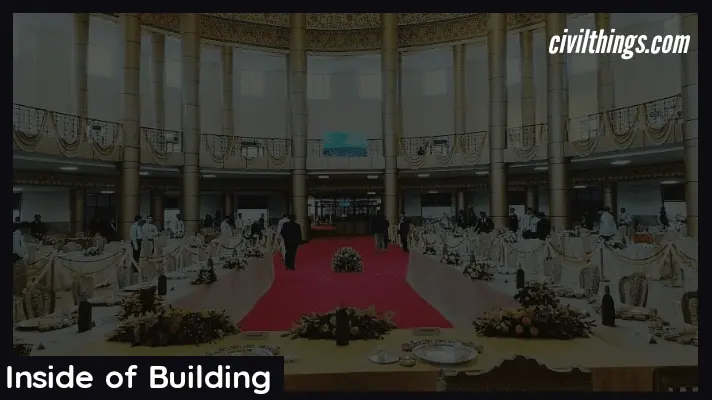
Compliance with accessibility standards, such as the ADA (Americans with Disabilities Act) or local equivalent, should be verified. Additionally, details about safety features, such as emergency exits and signs, are important.
Environmental Considerations: Any environmental impact assessment, green building features or sustainable construction practices implemented in the building should be documented.
Construction Timeline in New High Court Building:
Knowledge of construction timelines, including milestones, critical paths, and any delays or challenges encountered during construction, can provide insight into project management.
Quality Control and Testing in New High Court Building:
Knowledge of quality control measures, material testing and structural integrity assessment conducted during and after construction is important to ensure the long-term durability of a building.
Cost Estimates and Budgets in New High Court Building:
Project initial cost estimates, budget allocations and any cost overruns can be important for future reference and analysis.
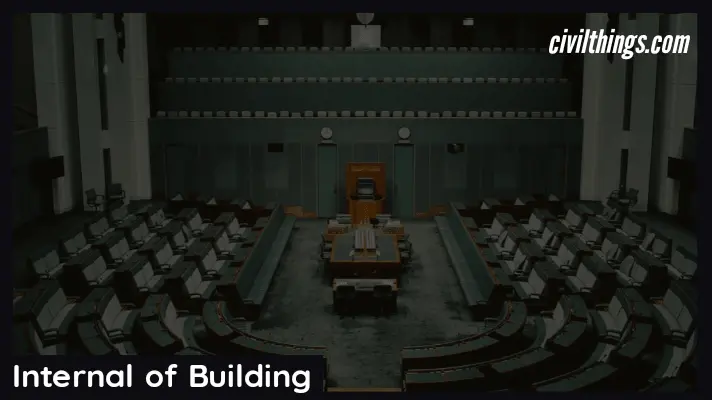
Basic Information About High Court Building in Jodhpur
| Attribute | Information |
|---|---|
| Location | Jodhpur, Rajasthan, India |
| Building Type | High Court Building |
| Construction Period | Information not available (as of 2021) |
| Construction Company Name | Information not available (as of 2021) |
| Capacity | Information not available (as of 2021) |
| Architectural Design | Modern architectural design |
| Structural System | Likely reinforced concrete frame or steel |
| Foundation Type | Information not available (as of 2021) |
| Notable Features | Modern amenities, legal facilities |
| Official Website | Not available (check official sources) |
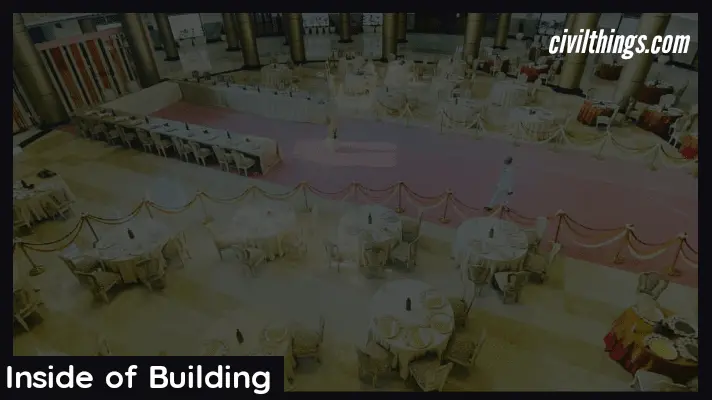
Civil Engineering Details High Court Building Design and Specification
| Room/Space | Description |
|---|---|
| Courtrooms | Multiple courtrooms equipped for legal proceedings. |
| Judges’ Chambers | Individual offices for judges for case preparation and deliberations. |
| Lawyers’ Rooms | Spaces for lawyers to prepare cases and meet with clients. |
| Legal Library | A dedicated library with an extensive collection of legal resources. |
| Moot Court | A simulated court for educational and training purposes. |
| Mediation and Arbitration Rooms | Rooms for alternative dispute resolution processes. |
| Witness Waiting Areas | Spaces for witnesses to wait before their court appearances. |
| Jury Rooms | Rooms for jurors to deliberate and reach verdicts (if applicable). |
| Holding Cells | Secure areas for individuals in custody awaiting court appearances. |
| Public Galleries | Seating areas for the public and media to observe court proceedings. |
| Cafeteria and Dining Areas | Dining facilities for judges, lawyers, court staff, and visitors. |
| Administration Offices | Offices for court administration, clerks, and support staff. |
| Conference Rooms | Spaces for meetings, discussions, and conferences related to court matters. |
| Security Control Rooms | Rooms equipped with surveillance and security systems. |
| Restrooms and Facilities | Adequate restroom facilities for judges, lawyers, staff, and visitors. |
| Waiting Areas | Comfortable waiting areas for visitors and litigants. |
| Child Care Facilities | If needed, facilities for individuals requiring childcare. |
| IT and Technology Rooms | Rooms for managing and maintaining technology infrastructure. |
| Storage Rooms | Secure areas for storing legal documents, case files, and evidence. |
| Parking Facilities | Adequate parking space for judges, lawyers, and visitors. |
| Green Rooms | Spaces for witnesses and participants in media interviews or press conferences. |
| Atrium or Courtyard | A central space providing natural light and ventilation. |
| Emergency Evacuation Zones | Designated areas for evacuating the building in emergencies. |
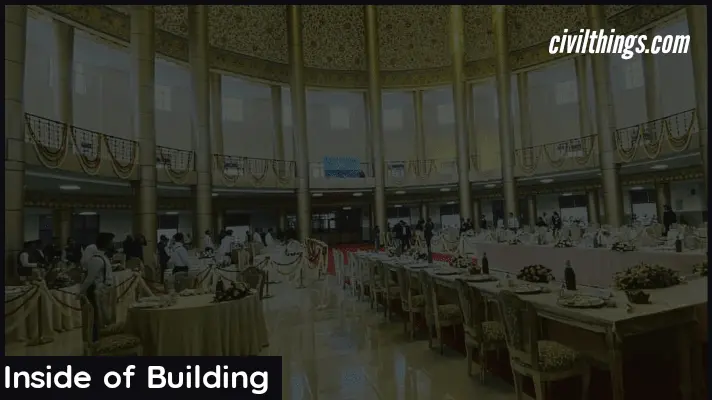
Architectural Design and Style of New High Court Building in Jodhpur
| Aspect | Information |
|---|---|
| Architectural Design and Style | – Contemporary architectural design, integration of modern and traditional elements |
| Structural Engineering | – Structural materials: Steel frame or reinforced concrete, earthquake-resistant design features |
| Foundation Design | – Foundation type (shallow or deep foundations), consideration of local soil conditions, challenges faced during foundation engineering |
| Construction Challenges | – Any notable construction challenges encountered, engineering solutions devised to overcome challenges |
| Sustainability and Green Building | – Sustainable construction practices, green building features (e.g., energy-efficient HVAC, rainwater harvesting) |
| Safety Measures | – Safety protocols during construction, worker training and quality control procedures |
| Infrastructure and Utilities | – Plumbing, electrical, and HVAC systems, integration of utility systems into the building design |
| Construction Materials | – Types of construction materials used, material specifications, and suitability for local conditions |
| Capacity and Functionality | – Layout and design accommodating high court functions, courtrooms, chambers, and administrative areas |
| Environmental Impact | – Environmental impact during construction, measures to minimize disruption to the environment |
| Project Management | – Project management techniques and strategies, timely completion and budget adherence |
| Future Considerations | – Plans for future expansion, maintenance, or renovation, alignment with civil engineering principles |
| Local Community Impact | – Impact on the local community (economic, social aspects), community engagement during construction |
| Collaboration and Stakeholders | – Collaboration between architects, civil engineers, and construction companies, government agencies involved |
Important Links 🔗
Bamboo crash barrier used in National Highway Construction
15+ Trending Admixtures used in Construction
Highly Used Cement Type in National Highway Construction
Purpose of building New High Court Building in Jodhpur
- Provide modern facilities for judges and court staff.
- Accommodate increasing caseloads and administrative needs.
- Incorporate advanced technology into court proceedings.
- Ensure accessibility for all including people with disabilities.
- Prioritize security with advanced systems.
- Offer a center for legal services and support.
- A symbol of justice and democracy.
- Consider historical and cultural significance in design.
- Increase efficiency of judges and lawyers.
- Build public confidence in the legal system.
- Promote sustainability and eco-friendly features.
- Legal education and training support.

Hi! I’m Sandip, a civil engineer who loves sharing about Civil Engineering & new ideas and tips. My blog helps you learn about engineering in a fun and easy way!

1 thought on “Architectural Marvel: New High Court Building in Jodhpur”