If you are a civil engineering student, you must know what things are required for the construction of a cricket stadium. You must have information about the famous cricket stadiums in India.
Top 7 Cricket Stadium in India and Constriction details
1 M. Chinnaswamy Stadium
2 Narendra Modi stadium
3 Rajiv Gandhi international stadium
4 Holkar Stadium
5 Wankhede Stadium
6 Mohali Stadium
7 ACA Stadium
Every cricket stadium is famous for different things like the design of the stadium and the capacity of the stadium. You will surely like to know about this ground where legendary players have created many records and engraved their name in golden letters on this cricket stadium.
The construction of a cricket stadium involves a systematic approach, and several key considerations must be addressed in the initial stages of the project. Here are some crucial steps and considerations for constructing a cricket stadium:
1. Site Selection
– Choose a suitable location with good accessibility for spectators, players, and officials.
– Consider factors such as soil conditions, topography, and existing infrastructure.
2. Feasibility Study
– Conduct a comprehensive feasibility study to assess the financial, environmental, and technical aspects of the project.
– Analyze the potential for future expansion and development.
3. Master Planning
– Develop a master plan outlining the layout of the stadium, including the playing field, seating arrangements, parking, access points, and facilities.
– Ensure compliance with local zoning regulations and building codes.
4. Design Phase
– Hire an architectural and engineering team to create detailed design plans for the stadium.
– Consider the seating capacity, sightlines, amenities, and compliance with cricket regulations.
5. Environmental Impact Assessment
– Evaluate the potential environmental impact of the stadium construction.
– Implement measures to minimize negative effects on the surrounding environment.
6. Regulatory Approvals
– Obtain all necessary permits and approvals from local authorities, including planning permissions, environmental clearances, and building permits.
7. Geotechnical Investigation
– Conduct a geotechnical investigation to understand the soil conditions and design appropriate foundations for the structures.
8. Infrastructure Development
– Develop necessary infrastructure such as roads, utilities, and drainage systems to support the stadium.
9. Construction Contracts
– Prepare detailed construction documents and tender packages.
– Award contracts to qualified contractors through a competitive bidding process.
10. Construction Management
– Employ a project management team to oversee the construction process.
– Ensure quality control, safety measures, and adherence to the construction schedule.
11. Testing and Commissioning
– Conduct thorough testing of all stadium systems, including lighting, audio-visual equipment, and safety systems.
– Commission the stadium for official use after successful testing.
12. Operations and Maintenance
– Develop plans for ongoing maintenance and operations of the stadium.
– Consider long-term sustainability and facility management.
By addressing these key steps and considerations, you can lay a solid foundation for the successful construction of a cricket stadium. Each of these steps requires collaboration among architects, engineers, project managers, and various
stakeholders to ensure a well-executed and functional facility. Determining the seating capacity of a cricket stadium involves a combination of factors related to the site, market demand, budget constraints, and regulatory considerations. Here are key steps to help decide the capacity:
-
Market Analysis
– Conduct a thorough market analysis to understand the potential demand for cricket events in the region.
– Consider the popularity of cricket, existing fan base, and the frequency and scale of events.
-
Local and International Events
– Evaluate the types of cricket events the stadium is expected to host. For example, international matches typically attract larger crowds than domestic games.
– Consider the potential for hosting other events such as concerts, tournaments, or other sports activities.
-
Fan Experience
– Assess the desired fan experience. Consider amenities such as hospitality suites, premium seating, and general admission areas.
– Balance the desire for larger capacity with the need to provide a comfortable and enjoyable experience for spectators.
-
Infrastructure and Site Constraints
– Evaluate the available land and infrastructure to determine physical constraints on the stadium size.
– Consider local zoning regulations, building codes, and safety standards that may influence the maximum allowable capacity.
-
Financial Viability
– Assess the financial feasibility of constructing and maintaining a stadium with a certain capacity.
– Consider the revenue potential from ticket sales, concessions, sponsorships, and other sources.
-
Future Expansion
– Plan for future expansion by designing the stadium in a way that allows for scalability.
– Consider the potential for increased demand over time and the ability to add seating capacity as needed.
-
Safety and Accessibility
– Ensure that the stadium’s design prioritizes safety and accessibility for all spectators.
– Comply with safety regulations and provide adequate facilities for individuals with disabilities.
-
Stakeholder Input
– Seek input from key stakeholders, including local government authorities, sports organizations, and potential users of the stadium.
– Consider the preferences and requirements of the cricket boards or organizations involved.
-
Benchmarking
– Compare the planned stadium’s capacity with similar stadiums that host cricket events.
– Learn from the experiences of other venues in terms of capacity, facilities, and operational considerations.
-
Flexibility in Design
– Design the stadium with flexibility in mind, allowing for the adjustment of seating arrangements based on different events and changing requirements.
By carefully considering these factors, you can arrive at a seating capacity that aligns with the demand, financial feasibility, and safety considerations for the cricket stadium. It’s often a balancing act to ensure that the stadium meets the needs of spectators, event organizers, and the broader community.
List of Famous Cricket Stadium
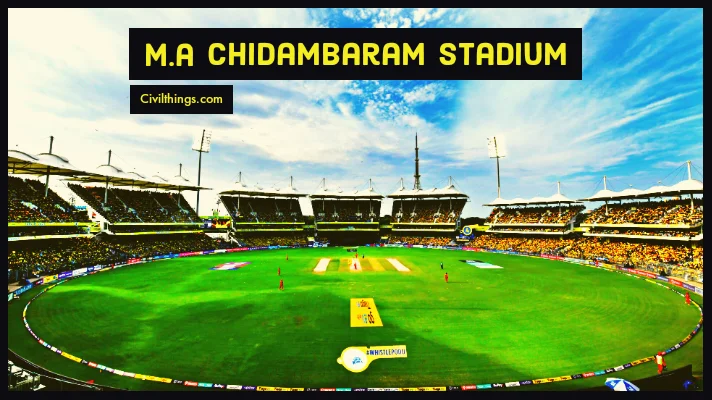
M.A. Chidambaram Stadium Information Construction Details
| Aspect | Details |
|---|---|
| Location | Chennai, Tamil Nadu, India |
| Capacity | Approximately 38,000 (subject to changes) |
| Construction Year | First established in 1916; renovated multiple times |
| Playing Area Dimensions | Oval-shaped, standard cricket field dimensions |
| Seating Arrangement | Various categories, including general, pavilion, and corporate boxes |
| Architectural Features | – Iconic red and white facade – Multiple stands, including the Anna Pavilion End and V Pattabhiraman Gate End – Players’ dressing rooms, media facilities, and corporate boxes – Historic significance as one of India’s oldest cricket stadiums |
| Structural Elements | – Steel and concrete structures for stands – Foundation designed to support seating loads and external facilities – Roof structures for shade and rain protection |
| Drainage and Irrigation | – Proper drainage systems to manage rainwater – Irrigation systems for maintaining the playing field |
| Accessibility and Circulation | – Multiple entry and exit points for spectators – Adequate staircases, ramps, and corridors for circulation – Compliance with accessibility standards for differently-abled spectators |
| Lighting | – High-quality floodlighting for day-night matches – Designed to meet international broadcasting standards |
| Environmental Considerations | – Landscaping around the stadium – Waste management systems – Green building practices |
| Regulatory Compliance | – Adherence to local building codes and safety regulations – Compliance with international cricket standards |
| Recent Renovations and Upgrades | – Various renovations to improve facilities and spectator experience – Upgrades to meet modern safety and security standards |
| Future Development Plans |
– Plans for continued maintenance and upgrades |
.
Narendra Modi Stadium Construction Details
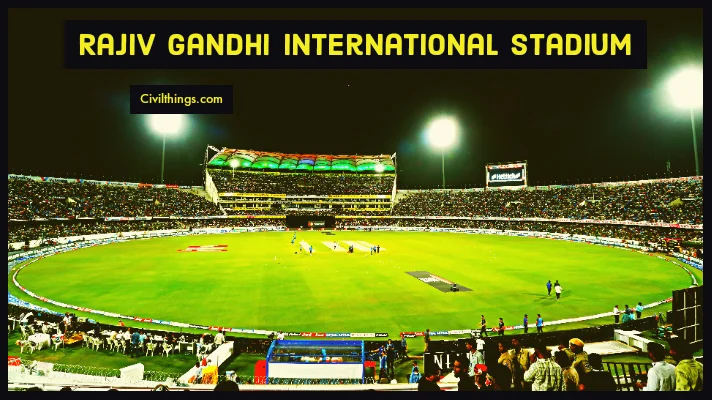
As of my last knowledge update in January 2022, the Narendra Modi Stadium, formerly known as Sardar Vallabhbhai Patel Stadium, is located in Ahmedabad, India. It is the largest stadium in the world, with a seating capacity of over 130,000. The stadium is primarily used for cricket matches and serves as the home ground for the Gujarat Cricket Association. Please note that details may have changed since my last update.
Here’s an overview of the Narendra Modi Stadium from a civil engineering perspective:
| Aspect | Details |
|---|---|
| Location | Ahmedabad, Gujarat, India |
| Seating Capacity | Over 130,000 (largest stadium in the world) |
| Construction Period | The stadium underwent a major redevelopment and was inaugurated in 2020. |
| Architectural Features |
|
| Playing Field |
|
| Structural Design |
|
| Sustainable Practices |
|
| Accessibility and Safety |
|
| Surrounding Infrastructure |
|
.
Holkar Stadium Construction Details
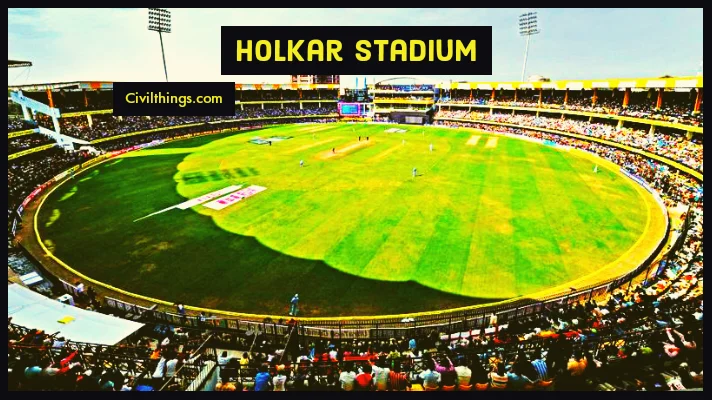
Holkar Stadium, located in Indore, India, is a prominent cricket venue known for hosting both domestic and international matches. Here is a brief overview of the construction-related information
| Aspect | Details |
|---|---|
| Location | Indore, Madhya Pradesh, India |
| Capacity | Approximately 30,000 (as of my last update in January 2022; please verify for the latest information) |
| Surface | Grass |
| Architectural Features |
|
| Foundations |
|
Construction Details Wankhede Stadium
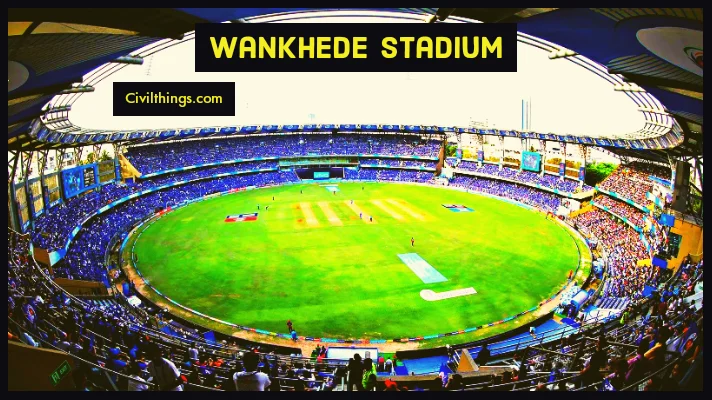
The Wankhede Stadium is a renowned cricket stadium located in Mumbai, India. Here is a brief overview of its construction-related information.
| Aspect | Description |
|---|---|
| Location | Mumbai, Maharashtra, India |
| Capacity | Approximately 33,108 (subject to change based on renovations and modifications) |
| Construction Year | Originally built in 1975; underwent significant renovations in 2011 for the ICC Cricket World Cup |
| Design and Architecture | The stadium features a bowl-like seating arrangement, designed to provide unobstructed views of the playing field. The 2011 renovations enhanced spectator facilities and modernized the stadium’s appearance. |
| Structural Elements |
|
| Foundation | The foundation is designed to accommodate the loads from the seating bowl, roof structures, and other facilities. The specific type of foundation would depend on the local soil conditions. |
| Materials Used |
|
| Accessibility | Designed with ramps, elevators, and facilities for people with disabilities to ensure universal accessibility. |
| Utilities and Services |
|
| Environmental Considerations |
|
| Regulatory Compliance |
|
| Maintenance |
|
Construction Details of Mohali Stadium
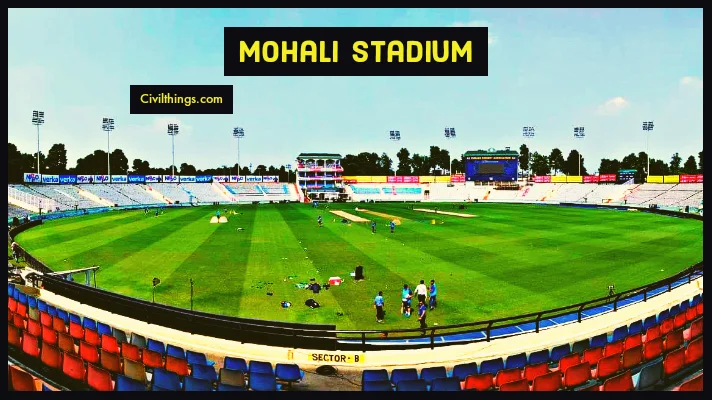
The Mohali Cricket Stadium, officially known as the Punjab Cricket Association IS Bindra Stadium, is a prominent cricket venue located in Mohali, near Chandigarh, India. Let’s analyze it from a civil engineering perspective using a table format:
| Aspect | Details |
|---|---|
| Location | Mohali, Punjab, India |
| Site Selection | Situated on a 3.04-hectare site with favorable topography. |
| Construction Period | Construction commenced in 1991 and was completed in 1993. |
| Architectural Features | Modern design with multiple tiers of seating, floodlights, and media boxes. |
| Seating Capacity | Initially designed for 30,000 spectators, but can be expanded for big games. |
| Field Dimensions | Standard cricket field dimensions as per international regulations. |
| Materials Used | Concrete for the stadium structure, steel for roofing, and spectator stands. |
| Foundations | Deep foundations, likely pile foundations, due to potentially soft soil. |
| Structural System | Reinforced concrete frame structure for the stadium bowl. |
| Roofing | Steel roof structure covering portions of the seating areas. |
| Facilities | Player dressing rooms, media facilities, VIP boxes, and spectator amenities. |
| Environmental Considerations | Environmental landscaping, green spaces, and drainage considerations. |
| Regulatory Compliance | Compliance with local building codes, safety standards, and zoning regulations. |
| Accessibility | Adequate access points, ramps, and facilities for spectators with disabilities. |
| Utilities | Provision of water supply, sewage systems, and electrical connections. |
| Maintenance Considerations | Regular inspection and maintenance to ensure structural and facility integrity. |
| Expansion Possibilities | Designed to accommodate expansion in seating capacity if required. |
Construction details of ACA Stadium
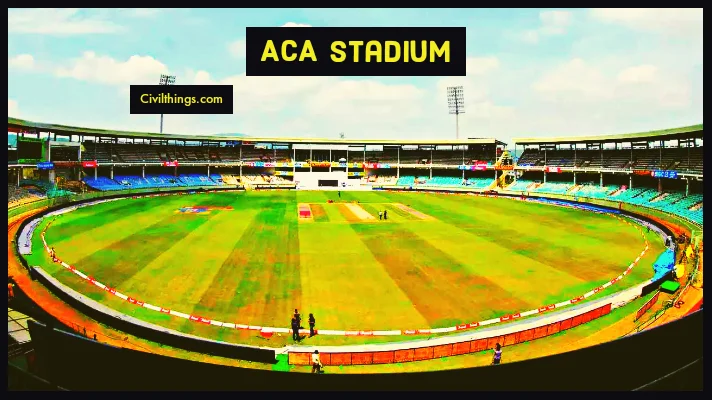
The ACA (Andhra Cricket Association) Stadium, commonly known as Dr. Y.S. Rajasekhara Reddy ACA-VDCA Cricket Stadium, is a prominent cricket venue in India. Here’s a brief overview of its construction-related information.
| Aspect | Description |
|---|---|
| Location | ACA Stadium is located in [Insert Location], known for [mention any unique geographical or site-specific characteristics]. |
| Site Selection | The site was chosen based on factors such as accessibility, soil conditions, and compliance with local zoning regulations. |
| Feasibility Study | A comprehensive feasibility study was conducted to assess financial, environmental, and technical aspects, ensuring the viability of the project. |
| Master Planning | The stadium’s master plan includes the layout of the playing field, seating arrangements, parking, access points, and other facilities. |
| Design Phase | An architectural and engineering team was hired to create detailed design plans, considering seating capacity, sightlines, amenities, and compliance with regulations. |
| Environmental Impact Assessment | An assessment was conducted to evaluate and mitigate potential environmental impacts associated with stadium construction. |
| Regulatory Approvals | All necessary permits and approvals, including planning permissions and building permits, were obtained from local authorities. |
| Geotechnical Investigation | A thorough geotechnical investigation was conducted to understand soil conditions and design appropriate foundations for structures. |
| Infrastructure Development | Necessary infrastructure, such as roads, utilities, and drainage systems, was developed to support the stadium and enhance accessibility. |
| Construction Contracts | Detailed construction documents and tender packages were prepared, and contracts were awarded through a competitive bidding process. |
| Construction Management | A dedicated project management team oversees construction, ensuring quality control, safety measures, and adherence to the construction schedule. |
| Testing and Commissioning | Comprehensive testing of stadium systems, including lighting, audio-visual equipment, and safety systems, was conducted before commissioning. |
| Operations and Maintenance | Plans for ongoing maintenance and operations were developed to ensure the long-term sustainability and efficient management of the stadium. |
Important Links
1. Architectural Marvel: New High Court Building in Jodhpur
2. Download Free 50+ PPT’s Collection of Civil Engineering

Hi! I’m Sandip, a civil engineer who loves sharing about Civil Engineering & new ideas and tips. My blog helps you learn about engineering in a fun and easy way!

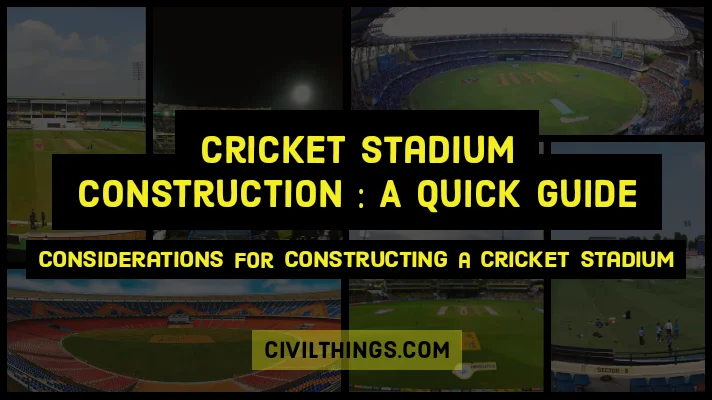
Comments are closed.