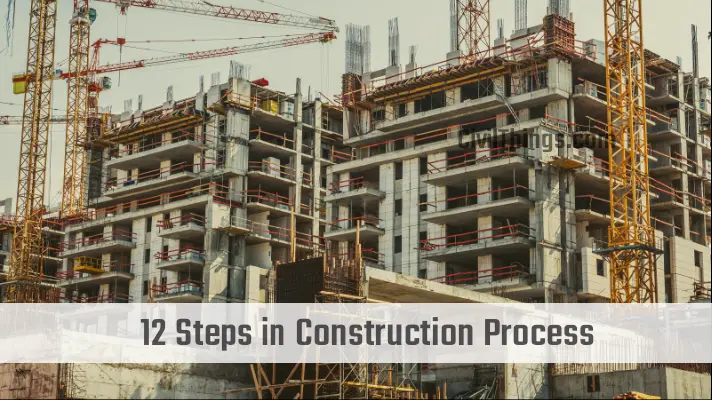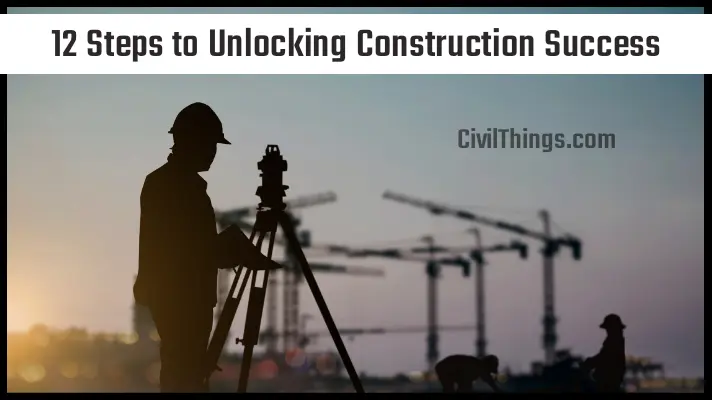We have to be very careful before doing any construction Process. There are some construction processes and procedures to be careful about. There are many construction processes which are very important to follow in any construction project. Today we will talk about 12 such construction processes which can be done by yourself to prepare a good building. What are those 12 construction processes that can be done?.
Before any project starts, the deal is between the consultant and the client. The consultant and the client decide how they want to start the building and what the building will look like when it is ready. it is decided that we can do construction at that place.
Table of Contents
12 The construction process is as follows

1. Cleaning the ground
The first thing we do is to clear the ground, any waste that may be lying around, or any disposal items that may be lying on the side, which is the first construction process.
2. Site layout and staking
When we have cleaned the side then completely according to the drawing given in the centerline layout we need grade lines which are given in that drawing. How well can we mark it in the plot?
3. Excavation
Expression means some of your excavated points will be marked based on the center point of where you marked the grade line by expressing the excavated point. After checking that report, it is finalized that the depth of explanation will depend on the load of your building and the nature of the soil. Mostly 5 feet 7 feet It has depth of excavation.
4. Compaction and laying PCC
PCC starts to spread wherever we have excavated points. PCC stands for plan cement concrete which rests the load of the footing to provide a good and best stata to the footing. Provides a hard base. With the help of which we can execute our foundation work accurately and also the subsoil should be compacted as there may be loose material, this process needs to be completed very carefully.
5. Foundation/ Rebaring / columns startup point
As you may have heard, after PCC work we put a cover block and then we put a foot mesh.
When we will provide this footing mesh, we will provide the mesh according to the data given in our drawing, but there we need to identify the center point. These are the same center points that we have completed in the grid line in the second step, we have to mark back the center points, then we have to place the footy match and ring the rib of the column on top of the mesh. The column we want to stand. After that, the foundation has to be completed with the help of concreting. And then starting point of column which we call starter.
By making a cross section of that size we want to make a column which has to be leveled with the help of a plumb off which we have left the distance with the help of a road.
6. Concreting of foundation
We put the mesh in the foundation, we put the mesh, now we need to concreting it. We have to look at the drawing to see what grade of concrete we want in it depending on our structure and analysis of what grade of concrete we need. And we can use concrete for our foundation only when we do a complete test where we are going to use the foundation.
7. Bitumen and damp proof course
This Damp proof course is a good way to protect your building because as much moisture is going to come into your building as well as CPs, you should provide a damp proof course in the assembly structure part of your building to prevent it from getting trapped. From the foundation to the seat page, we have to make a perrier to stop it and to close it and we have to apply paint on it. The name of the pen is B to man court. We have to do the coating of the court.
8. Back feeling
We have done the brickwork to achieve our print level but now here we have to fill the soil or we are going to use any material we are going to use touch murum or bhujia to fill it. We have to provide compaction so that it does not sink down, we should not provide a layer of more than 200 mm so that we can do a good compaction with the help of water.
9. Grid slab
Generally in construction sites floor PCC is just provided but if grid slab is provided there the load coming there will not pull down your lower and your rebaring gives a good stand to your concrete.
Just as we have to provide a bar in a grid slab, we have to provide a bar in x and y direction for that we provide.
10. Column Rebaring and column concrete
For repairing and concreting the column, you have to calculate the lap length which is also given in the drawing, as well as the cutting length of your plan and stable and also the cutting length of the bar which you need.
Before installation check whether clear cover is provided between both 40 mm clear cover should be provided whenever column is provided 40 mm length is 40 mm as per structure design and analysis to provide cover whenever repairing column 40 mm Cover should not be provided less than then we can directly concreting of our column.
11. Brick Work
If you want to do your trick work in your superstructure, you have to complete the step by step trick work in the previous building. The superstructure should have a single line of brickwork called Rangat. The single line brick work will provide you with an outline of where you want to provide the wall.
Why do we think that the outer wall generals provide greater width and the inner ball’s various generals provide less. The inner wall is inside which only provides protection to the room, for that we provide a small amount of money to set the boundary. Suppose if we give the width of the outer wall, if we give it the inner wall, then our space will be wasted.
Inner wall :- 100 mm brick work provided.That is what we call four inch work
Outer wall :- that is 9 inch work are provide.
One line brickwork – superstructure
Brick work. – sill level and Lintel level
Brick work up to slab beam bottom
And in remaining places we should provide concrete work, dam proof course, seal brand concrete, Lintel beam, slab beam.
12. Beam concreting And beam ribaaring
Beam concreting and Beam Rebaring is a very difficult task and challenge for our engineers because we need form work here. It is very challenging to provide the form work correctly and well because till now the failure that has been found is mostly slab concreting. Timely, when your execution fails during beam concreting, form work fails during your cocrete work, so it is very important to check form work.
Important Links 🔗
How to understand Contracts and Accounts
How to understand best Flooring to your home
How2Invest: The Unknown Technique You Must
What is the first construction process involved in any building project?
The first construction process is cleaning the ground, which involves clearing any waste or disposal items from the construction site.
How is the site layout and staking done in construction?
Site layout and staking are done according to the drawing provided, with grade lines marked in the centerline layout. The process involves marking the points accurately on the plot.
What is the depth of excavation typically recommended after expressing the excavated points?
The depth of excavation is typically finalized based on a report, considering factors such as the load of the building and the nature of the soil, ranging from 5 to 7 feet.
What does PCC stand for, and why is it important in construction?
PCC stands for plan cement concrete, which provides a hard base for the footing, supporting the load of the building. It is essential for accurate execution of foundation work.
What is the significance of the foundation/rebaring/columns startup point in the construction process?
This involves placing foot mesh, reinforcing columns, and concreting the foundation. It marks the starting point of the columns and requires careful identification of center points from previous steps.
How is concreting of the foundation carried out, and what factors determine the grade of concrete used?
Concreting of the foundation involves placing mesh and using concrete of a specific grade based on structural requirements. The grade is determined through analysis, and concrete is used only after complete testing.
What is the purpose of Bitumen and damp proof course in construction, and where is it applied?
Bitumen and damp proof course protect the building from moisture. The damp proof course is applied from the foundation to the seat page to prevent moisture from entering the building.
What is the process of backfilling in construction, and why is it important?
Backfilling involves filling soil or using materials like touch murum or bhujia, followed by compaction. It is crucial to prevent sinking, and the layer should not exceed 200 mm for effective compaction.
Why is a grid slab preferred over standard PCC in construction, and how is it reinforced?
A grid slab is preferred as it provides better support to concrete and rebaring, preventing the lower structure from being pulled down. It requires reinforcement in both x and y directions.
What are the key considerations for column rebaring and concreting, and why is formwork essential during beam concreting?
Column rebaring involves calculating lap length, cutting length, and ensuring clear cover. Formwork is crucial during beam concreting to avoid failures, as issues with formwork can lead to execution failures.
Must Read Section 👇🏻

Hello! I’m Vaishnavi, a civil engineer who enjoys sharing how we design and build structures. My blog makes understanding engineering easy and interesting for everyone!





6 thoughts on “Top 12 Steps Used in Construction Process”