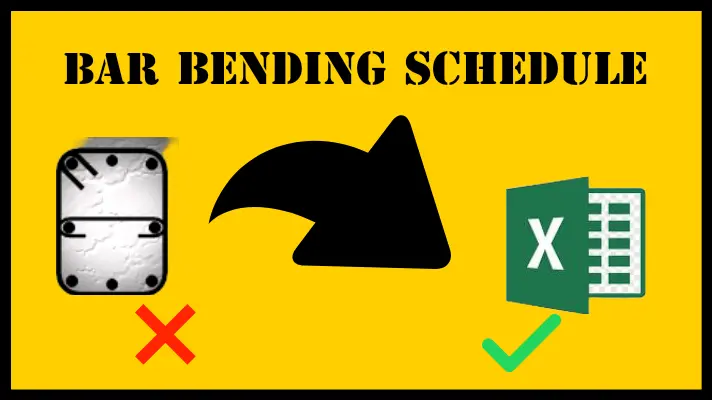Table of Contents
Introduction:
Bar Bending Schedule (BBS) is a crucial aspect of civil engineering, providing a systematic approach to detailing and scheduling reinforcement bars in concrete structures. In this comprehensive guide, we’ll delve into the key aspects of Bar Bending Schedules, including its format, formulas, and how to calculate it. Additionally, we’ll explore the use of software to streamline the BBS process.
Understanding Bar Bending Schedules:
Bar Bending Schedule is essentially a document that provides detailed information about reinforcement in a reinforced concrete structure. It includes details such as bar mark, bar diameter, shape code, length, and number of bars for each structural element. The purpose of BBS is to ensure accurate procurement, fabrication, and placement of reinforcement in construction projects.
Bar Bending Schedule Format:
A typical Bar Bending Schedule format includes the following columns:
| Bar Mark | Bar Diameter | Shape Code | Length of Bar | Number of Bars |
|---|---|---|---|---|
| B1 | 12mm | U-shaped | 4.5m | 8 |
| B2 | 16mm | L-shaped | 6.2m | 12 |
Bar Bending Schedule Formulas:
Calculating a Bar Bending Schedule involves several formulas to determine the length and shape of the reinforcement bars. Here are some key formulas:
| Formula | Description |
|---|---|
| \(L = A + B + C – D – E\) | Cutting Length of a Bent-Up Bar |
| Additional formulas as per requirements | Adjusted formulas for various bending configurations and bar types |
Structural Audit – Objectives | Bye-Laws | Importance
Top 12 Steps Used in Construction Process
How to Calculate Bar Bending Schedule:
Calculating a Bar Bending Schedule involves the following steps:
- Understanding Structural Drawings: Review architectural and structural drawings to identify different structural elements.
- Identifying Reinforcement Details: Note the type, size, and arrangement of reinforcement bars for each structural element.
- Applying Formulas: Use the appropriate formulas to calculate the cutting length of each reinforcement bar.
- Recording Information: Create a systematic record in the BBS format, including all necessary details for procurement and fabrication.
- Verification: Cross-verify calculations and dimensions to ensure accuracy.
Bar Bending Schedule Software:
To simplify and streamline the BBS process, civil engineers can leverage specialized software. Here are some popular options:
- AutoRebar: Offers automation of reinforcement detailing and BBS generation.
- Bar Bending Schedule Software (BBS PRO): Provides a user-friendly interface for quick and accurate BBS generation.
- Tekla Structures: Integrates BIM (Building Information Modeling) capabilities for comprehensive reinforcement detailing.
Conclusion:
Mastering Bar Bending Schedules is integral to the success of any construction project. With a clear understanding of the format, formulas, and the aid of software, civil engineers can ensure accurate detailing and placement of reinforcement bars. By following the systematic approach outlined in this guide, professionals in the field can contribute to the efficiency and structural integrity of construction projects.
FAQ RELATED TO BAR BENDING SCHEDULE
What is a Bar Bending Schedule (BBS) and why is it important in civil engineering projects?
BBS is a document that provides detailed information about the reinforcement in a concrete structure. It includes details such as bar diameter, shape code, length, and number of bars for each structural element. It is important as it ensures accurate procurement, fabrication, and placement of reinforcement, contributing to the overall structural integrity of a project.
Can you explain the key components of a typical Bar Bending Schedule format?
The typical format includes columns for Bar Mark, Bar Diameter, Shape Code, Length of Bar, and Number of Bars.
How do you calculate the cutting length of a bent-down bar, and what factors influence this calculation?
The cutting length of a bent-down bar is calculated similarly to a bent-up bar, with adjustments for specific requirements. Factors influencing the calculation include the type of bending, hook details, and development length.
How do you interpret structural drawings to identify different structural elements for Bar Bending Schedules?
Structural drawings provide information on the layout and dimensions of various structural elements. Understanding these drawings involves identifying columns, beams, slabs, and other components where reinforcement is required.
How can specialized software aid in creating Bar Bending Schedules, and what are some popular software options in the market?
Specialized software automates the BBS generation process, making it faster and more accurate. Examples of software include AutoRebar, BBS PRO, and Tekla Structures, which integrate BIM capabilities for comprehensive reinforcement detailing.

Hi! I’m Sandip, a civil engineer who loves sharing about Civil Engineering & new ideas and tips. My blog helps you learn about engineering in a fun and easy way!


3 thoughts on “Learn Bar Bending Schedules in Civil Engineering”
Comments are closed.