Table of Contents
Single Floor House Design Introduction
A single floor House Design Planning involves constructing the entire dwelling on ground level, making it an ideal choice for those seeking a low-budget housing solution. These plans are particularly suitable for smaller families or older individuals due to their ease of accessibility and maintenance.
The layout of a single floor house plan typically accommodates the necessary rooms based on the available built-up area. It may include essential spaces such as bedrooms, a living area, kitchen, bathrooms, and possibly a utility area, all seamlessly integrated into one level.
One of the key advantages of a single floor house plan is its enhanced energy efficiency, as it eliminates the need for stairs and reduces the overall footprint, making it easier to heat and cool efficiently. Additionally, its single-level design promotes ease of movement for occupants of all ages and abilities.
Moreover, single floor house plans tend to have a good market demand, as they cater to a wide range of preferences and practical needs. Whether you’re a first-time homebuyer, downsizing, or simply seeking a convenient and cost-effective living arrangement, a well-designed single floor house plan can offer the perfect solution.
Designing a single-floor house involves several steps and considerations. Here’s a detailed, step-by-step guide to help you with the process:
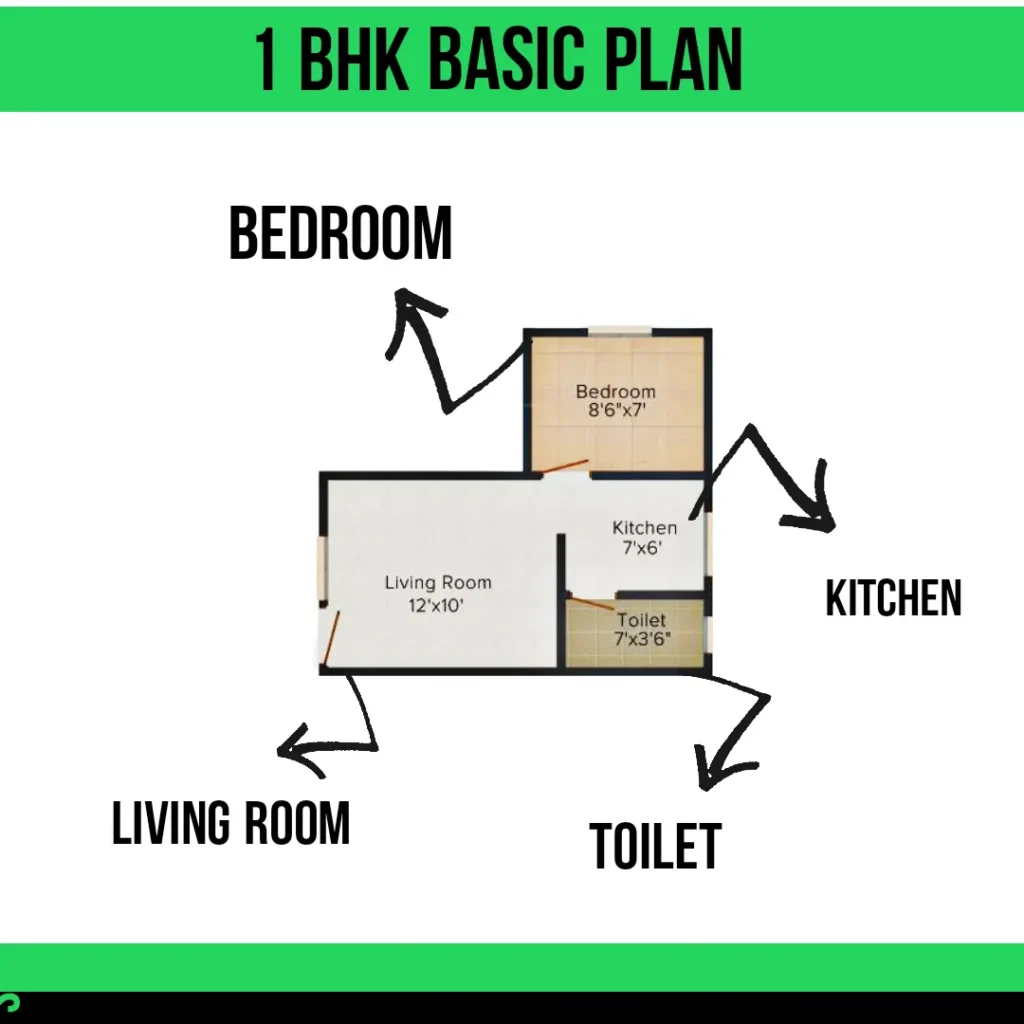
Step 1: Determine Your Requirements
- Assess your family’s needs, including the number of bedrooms, bathrooms, living areas, and any special requirements (home office, hobby room, etc.).
- Consider your lifestyle and preferences (open or closed floor plan, indoor-outdoor flow, etc.).
- Evaluate your budget and any site-specific constraints (lot size, zoning regulations, etc.).
Step 2: Site Analysis
- Study the characteristics of your building site, including its orientation, topography, climate, and views.
- Determine the best placement and orientation of the house to maximize natural light, ventilation, and energy efficiency.
- Consider the location of existing trees, utilities, and easements.
Step 3: Develop a Floor Plan
- Sketch out different floor plan layouts, keeping in mind the flow of spaces and traffic patterns.
- Determine the size and placement of rooms, ensuring they meet your requirements and local building codes.
- Consider the location of doors, windows, and hallways for accessibility and privacy.
- Incorporate any necessary structural elements, such as load-bearing walls and columns.
Step 4: Incorporate Specific Areas
- Design the kitchen layout, considering the work triangle (sink, stove, and refrigerator) and adequate counter space.
- Plan the bathroom layouts, ensuring proper plumbing and ventilation.
- Allocate space for storage, such as closets, pantries, and cabinets.
- Incorporate any special features you require, like a mudroom, laundry room, or home office.
Step 5: Consider Exterior Design
- Determine the architectural style you prefer (modern, traditional, rustic, etc.) and incorporate it into the exterior design.
- Plan the placement and style of doors and windows, considering energy efficiency and aesthetic appeal.
- Decide on the materials you want to use for the exterior finishes (siding, roofing, etc.).
- Incorporate outdoor living spaces, such as patios, decks, or porches, if desired.
Step 6: Incorporate Mechanical Systems
- Plan the location and layout of the HVAC (heating, ventilation, and air conditioning) system, ensuring proper sizing and distribution.
- Determine the placement of plumbing lines and fixtures, considering the location of bathrooms and the kitchen.
- Allocate space for electrical panels, outlets, and lighting fixtures, ensuring they meet code requirements.
Step 7: Review and Revise
- Review your floor plan and exterior design, making any necessary adjustments to improve functionality, aesthetics, and energy efficiency.
- Consider seeking input from professionals, such as architects or interior designers, if needed.
Step 8: Obtain Necessary Approvals and Permits
- Check with your local authorities to ensure your plans comply with building codes and zoning regulations.
- Obtain the necessary building permits before starting construction.
Step 9: Construction
- Hire a reputable contractor or consider acting as an owner-builder if you have the necessary skills and knowledge.
- Monitor the construction process closely, ensuring adherence to your approved plans and quality standards.
Discover the Best Single Floor House Design Strategies
- Understanding Single Floor House Design
- Planning Your Dream Home
- House Front Design Tips
- House Elevation Design Ideas
- Front Elevation Design Inspirations
- Building Elevation Design Considerations
- House Front Elevation Design Trends
Introduction
Are you looking for the perfect single floor house design that combines functionality, aesthetics, and practicality?
Planning your dream home can be an exciting journey filled with endless possibilities. In this blog post, we
will explore everything you need to know about single floor house design and planning, including tips on house
front design, house elevation design, front elevation design, building elevation design, and house front elevation
design.
Understanding Single Floor House Design
When it comes to single floor house design, simplicity and efficiency are key. Opting for a single-story structure
offers various benefits, including easy accessibility, cost-effectiveness, and seamless flow between rooms.
Whether you prefer a modern, minimalist look or a traditional, cozy feel, there are endless design options to
choose from to create your dream single floor house.
Planning Your Dream Home
Before diving into the world of house design, it is essential to have a solid plan in place. Consider factors such
as your lifestyle, family size, budget, and future needs when designing your single floor house. From the layout
and room sizes to the materials and finishes, every detail plays a crucial role in shaping your dream home.
House Front Design Tips
The front of your house is the first thing visitors see, making it essential to create a captivating and welcoming
design. When planning the front of your single floor house, focus on features such as architectural elements,
landscaping, and color schemes to enhance curb appeal. Incorporating elements that reflect your personal style
and preferences will add character and charm to your home.
House Elevation Design Ideas
Elevations play a vital role in defining the overall look of your single floor house. When choosing elevation
designs, consider factors such as symmetry, proportions, and architectural styles to create a visually appealing
facade. Whether you opt for a contemporary, minimalist design or a traditional, classic look, the elevation
design sets the tone for the entire house.
Front Elevation Design Inspirations
Finding inspiration for your front elevation design can be a fun and creative process. Look for ideas in
architectural magazines, online platforms, and real estate websites to discover the latest trends and styles.
Incorporating unique design elements, such as rooflines, windows, and materials, can help you create a front
elevation that stands out and makes a statement.
Building Elevation Design Considerations
When designing the elevation of your single floor house, consider practical aspects such as natural lighting,
ventilation, and energy efficiency. Opting for sustainable materials and design strategies can help reduce your
environmental impact while creating a comfortable and healthy living environment. Balancing aesthetics with
functionality is key to achieving a well-designed building elevation.
House Front Elevation Design Trends
Stay updated on the latest house front elevation design trends to give your single floor house a modern and stylish
look. Explore options such as mixed materials, bold colors, geometric shapes, and green design features to create
a visually striking facade. Embracing innovative design trends can transform your house front elevation into a
show-stopping focal point.
Conclusion
In conclusion, designing and planning a single floor house requires careful consideration and attention to detail.
By incorporating elements of house front design, house elevation design, front elevation design, building elevation
design, and house front elevation design, you can create a home that reflects your style and personality. Remember
to stay true to your vision while exploring new ideas and trends to make your dream home a reality.
Now that you have a comprehensive understanding of single floor house design and planning, it’s time to unleash
your creativity and start designing your dream home. Let your imagination run wild as you explore different
possibilities and ideas to create a space that is unique, functional, and beautiful.
Note: For more information and inspiration on single floor house design and planning, feel free
to explore our resources or contact our team of experts for
personalized assistance.
30+ Unique Single Floor House Design Ideas 💡
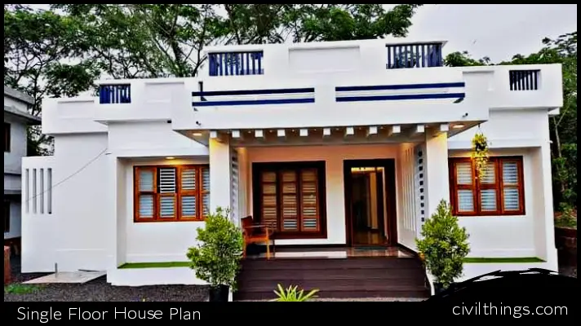
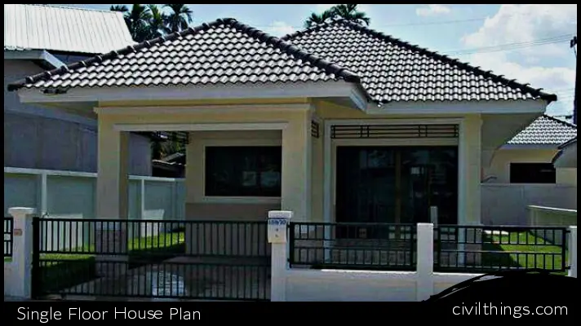
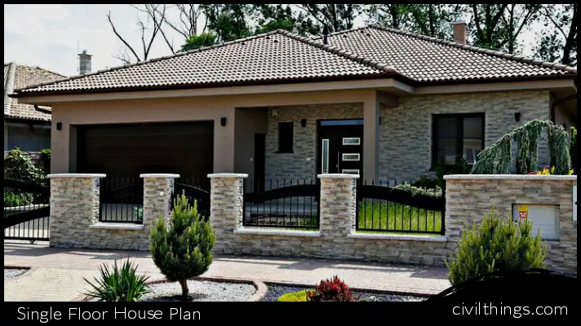
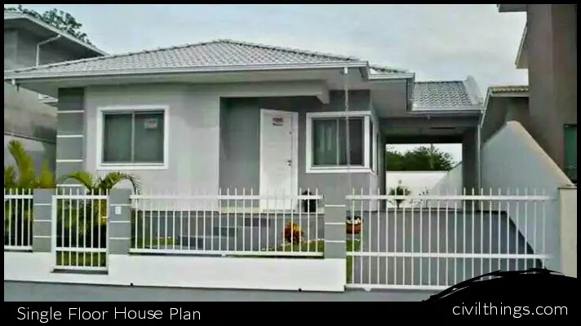
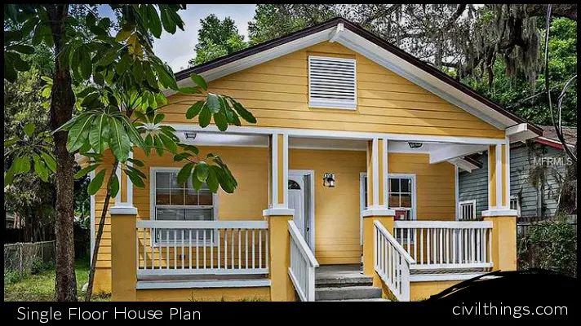
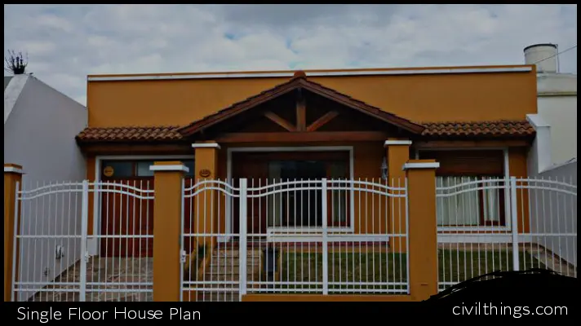
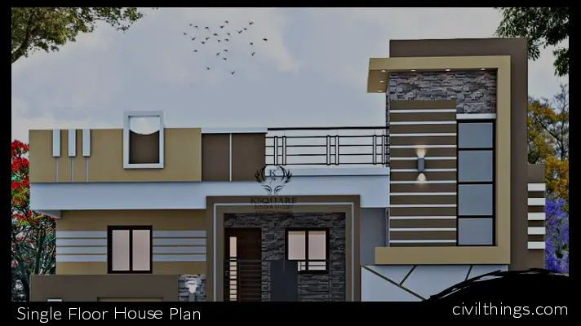
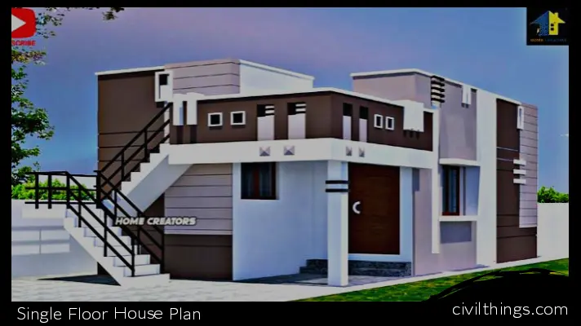
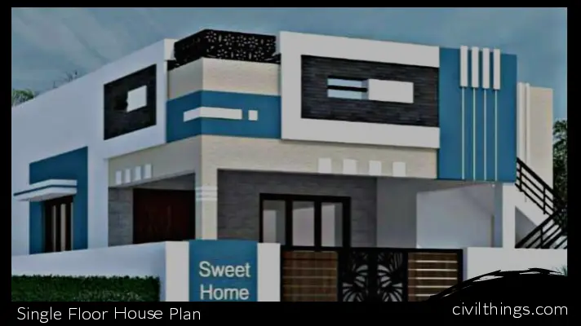
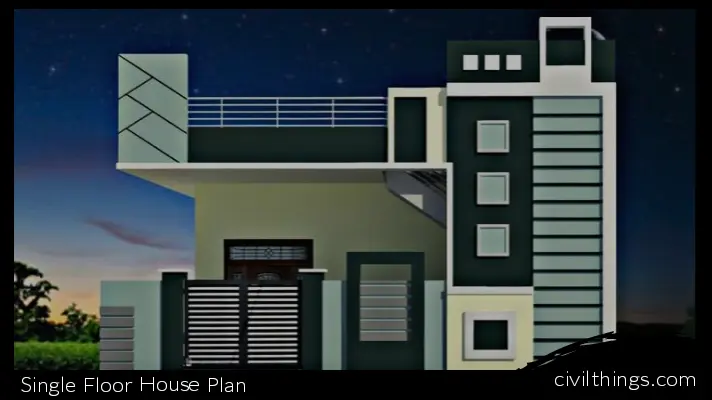
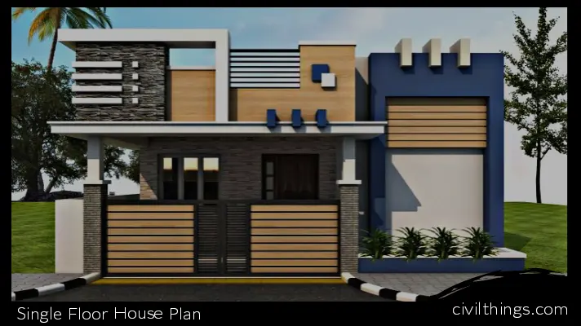
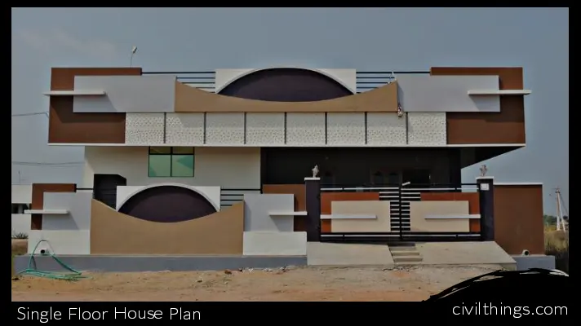
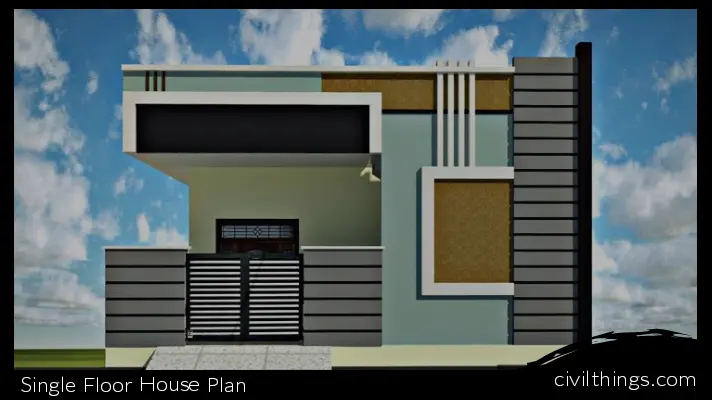
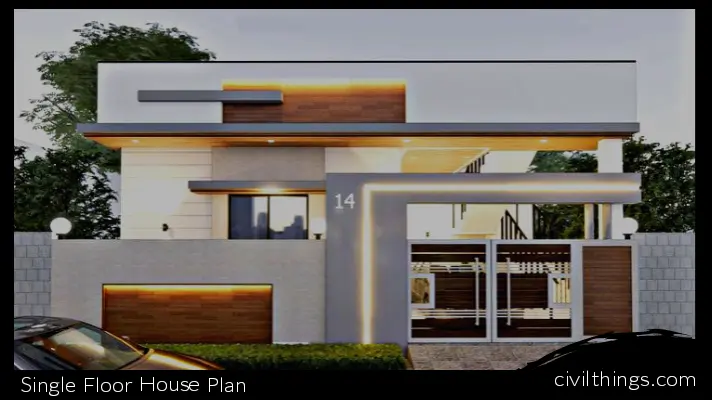
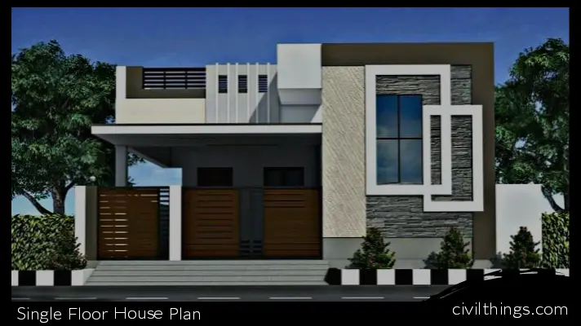
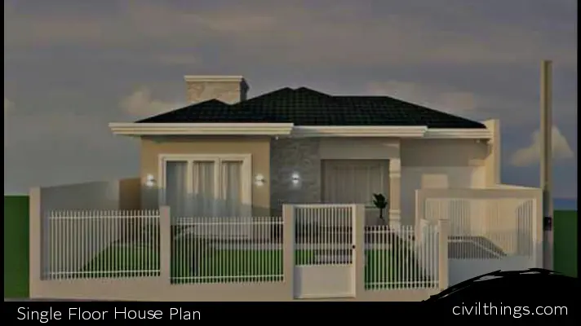
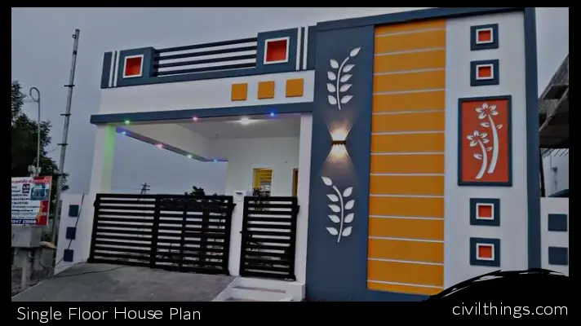
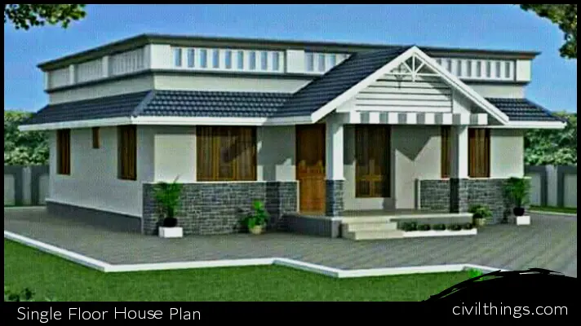
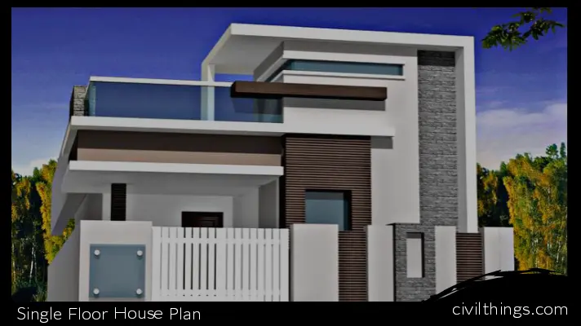
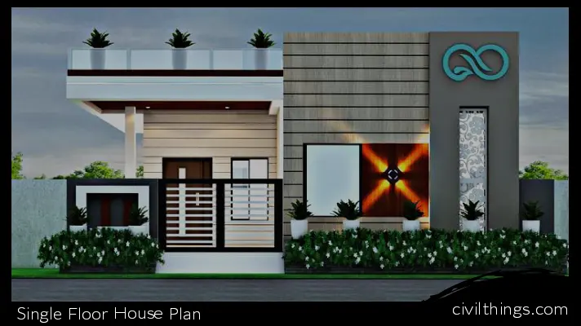
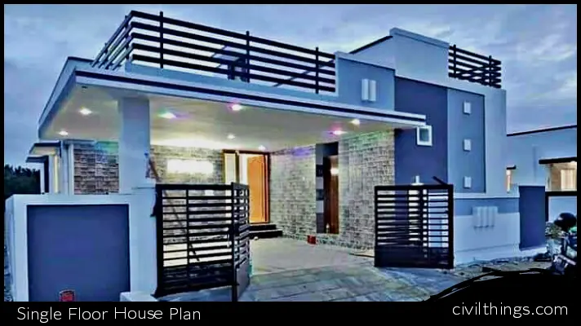
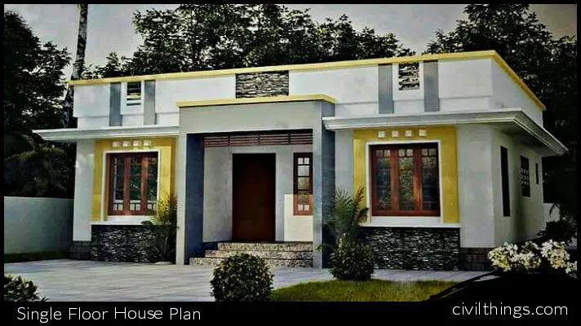
FAQ RELATED TO SINGLE FLOOR HOUSE DESIGN
What are the benefits of choosing a single-floor house design?
How do I decide on the right floor plan for my single-floor house?
What factors should I consider during site analysis?
How can I ensure energy efficiency in my single-floor house?
What are common challenges in designing a single-floor house?
Youtube Video Related to Single Floor House Design
Best kitchen tiles & kitchen wall tiles design For Home
30+ Best PVC Ceiling Design | images | Detail Information

Hi! I’m Sandip, a civil engineer who loves sharing about Civil Engineering & new ideas and tips. My blog helps you learn about engineering in a fun and easy way!


Comments are closed.