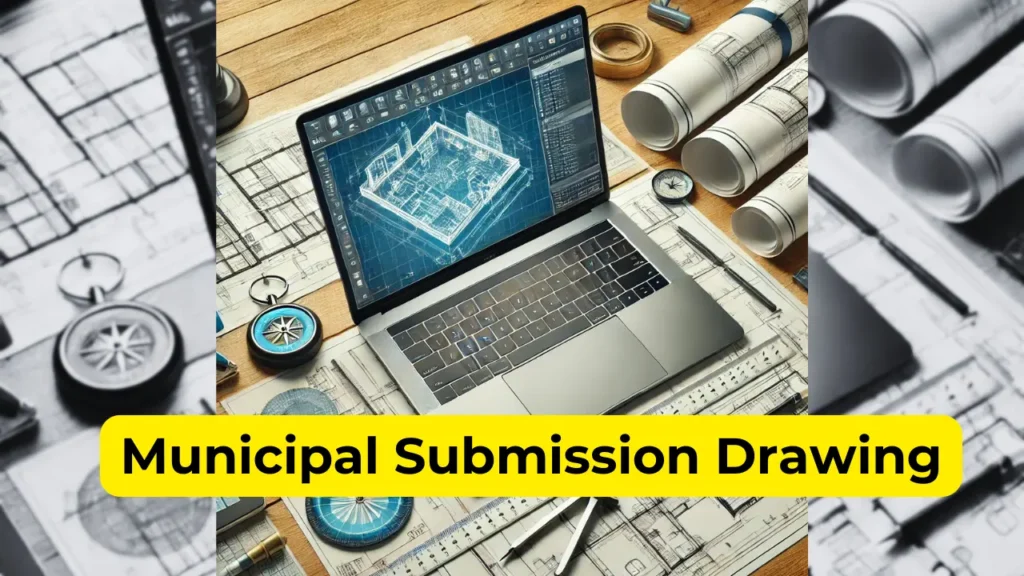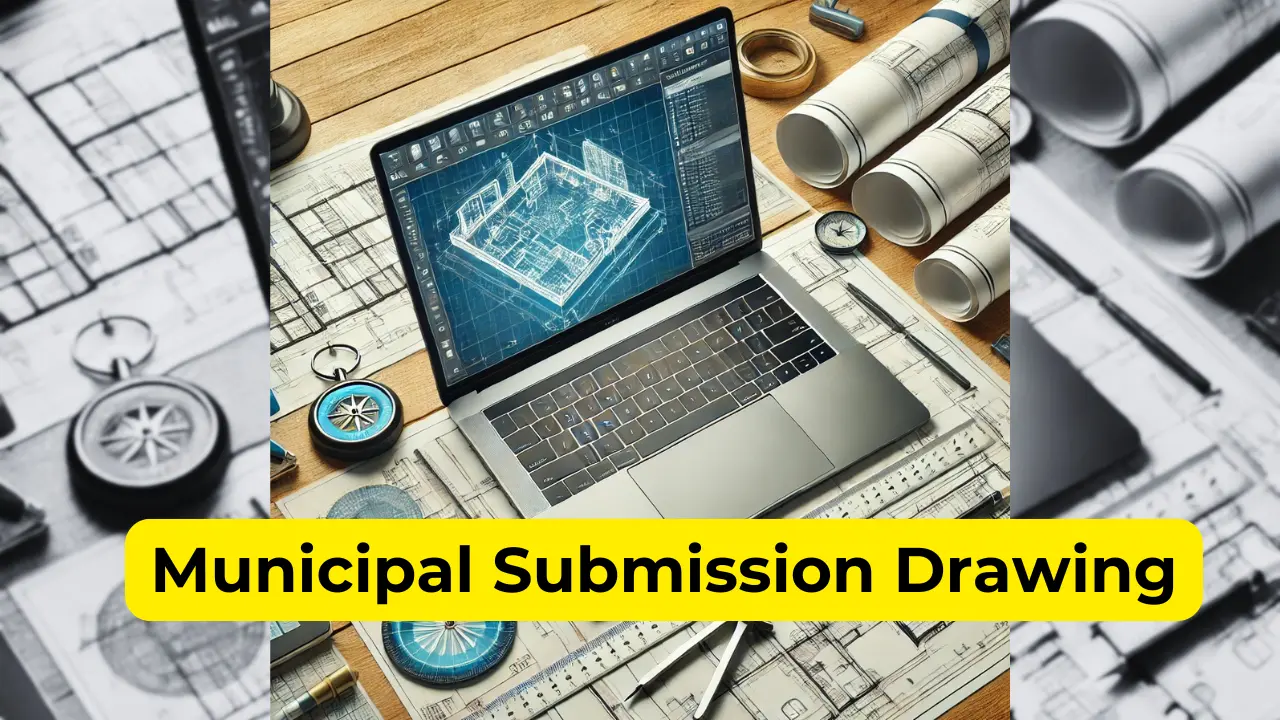Table of Contents
Introduction
Municipal Submission Drawings are critical documents required to obtain approval for construction projects. These drawings ensure compliance with local building regulations and provide a detailed representation of the proposed structure. AutoCAD, a leading design software, simplifies this process by enabling precise and professional drawing creation.
In this post, we will explore:
- What a Municipal Submission Drawing includes.
- What documents are required to build a house.
- How to obtain these documents efficiently.
History of Municipal Submission Drawing
The concept of Municipal Submission Drawing has evolved significantly over time. In ancient civilizations like Mesopotamia and Rome, early forms of urban planning laid the groundwork for regulated construction. Basic layouts and sketches were used to ensure that structures adhered to informal community standards.
During the medieval era, cities in Europe began introducing more formal rules for construction. These rules often required basic designs or plans to be reviewed by local authorities. Though not as detailed as today’s Municipal Submission Drawing, these early sketches served a similar purpose in maintaining order and safety in growing towns.
The Renaissance brought a significant shift, as architects began creating detailed technical drawings. This era emphasized precision and functionality, which became the foundation for modern drafting techniques. Early examples of what we now recognize as Municipal Submission Drawing began appearing in this period.
The Industrial Revolution further advanced the need for detailed plans. Rapid urbanization and the emergence of building codes made Municipal Submission Drawing a formal requirement. Blueprints became the standard tool, enabling architects to produce accurate and reproducible designs.
With the introduction of computer-aided design (CAD) in the 20th century, the creation of Municipal Submission Drawing became faster and more precise. AutoCAD, launched in 1982, revolutionized drafting by allowing architects to create and modify designs digitally. This innovation cemented the importance of Municipal Submission Drawing in the construction approval process.
In the modern era, Municipal Submission Drawing has become a comprehensive document that includes site plans, elevations, and structural details. Digital submissions have further streamlined the process, enabling municipalities to review and approve plans efficiently. The history of Municipal Submission Drawing reflects the ongoing effort to ensure safety, compliance, and urban development harmony.

Municipal Submission Drawing Using AutoCAD
What is a Municipal Submission Drawing?
A Municipal Submission Drawing is a set of technical drawings submitted to municipal authorities for approval before construction begins. These drawings typically include:
- Site Plan: Depicting the layout of the property, including boundaries, setbacks, and access points.
- Floor Plans: Detailed layouts of each floor, showing room dimensions and positions.
- Elevation Drawings: Front, side, and rear views of the building.
- Structural Details: Information about beams, columns, and foundations.
- Services Layouts: Electrical, plumbing, and drainage systems.
- Other Compliance Drawings: Fire safety and environmental clearance designs.
Why Use AutoCAD for Municipal Drawings?
AutoCAD offers numerous features that make creating Municipal Submission Drawings efficient and precise:
- Accurate Measurements: Ensures compliance with municipal codes.
- Custom Layers: Organize different elements (e.g., walls, doors, utilities).
- Dynamic Blocks: Reuse components like windows and doors without redrawing.
- Annotation Tools: Add dimensions, labels, and notes for clarity.
- Ease of Sharing: Export files in formats accepted by municipal authorities.
Documents Required to Build a House
Before submitting your drawing, you’ll need to gather several essential documents. Here’s a checklist:
- Property Ownership Documents: Proof of ownership, such as sale deeds or title deeds.
- Land Survey Report: Indicates land measurements and contours.
- Soil Test Report: Required for structural stability.
- No Objection Certificates (NOCs): From fire, environmental, and water authorities.
- Building Plan Approval: Your Municipal Submission Drawing plays a key role here.
- Zoning Clearance: Confirms land use is permissible.
- Structural Safety Certificate: Approved by a certified engineer.
How to Obtain These Documents

- Visit Local Municipal Office: Check their requirements for building construction in your area.
- Hire a Licensed Architect or Engineer: Professionals ensure your drawings and documents meet standards.
- Coordinate with Utility Providers: Obtain NOCs for water, electricity, and drainage services.
- Conduct Soil and Land Surveys: Engage approved surveyors for accurate reports.
- Submit Application Online: Many municipalities now accept digital submissions, speeding up the process.
Tips for Creating Municipal Drawings in AutoCAD
- Start with Templates: Use pre-designed AutoCAD templates for municipal drawings.
- Layer Management: Separate elements like walls, furniture, and utilities for easy editing.
- Use Annotation Styles: Maintain consistency in text size and style.
- Check Regulations: Verify local building codes before finalizing the drawing.
- Save and Backup: Regularly save your work to avoid losing progress.
| AutoCAD Version | Release Year | Key Features | Significance in Municipal Submission Drawing |
|---|---|---|---|
| AutoCAD 1.0 | 1982 | Basic 2D drafting tools, simple interface | Introduced digital drafting, replacing manual drawings. |
| AutoCAD R10 | 1988 | Introduced 3D modeling capabilities | Enabled better visualization of municipal designs. |
| AutoCAD R13 | 1994 | Enhanced user interface, new object manipulation tools | Simplified complex municipal drawing creation. |
| AutoCAD 2000 | 1999 | Dynamic input, improved 3D performance | Streamlined precise inputs for submission drawings. |
| AutoCAD 2007 | 2006 | Advanced 3D modeling, enhanced rendering | Allowed realistic 3D models for municipal submissions. |
| AutoCAD 2010 | 2009 | Parametric drawing, support for PDF underlay | Increased accuracy and made sharing documents easier. |
| AutoCAD 2015 | 2014 | Enhanced point cloud support, dark theme interface | Made handling large-scale municipal projects more efficient. |
| AutoCAD 2020 | 2019 | Web and mobile app integration, new DWG compare tool | Improved collaboration for municipal drawing approval. |
| AutoCAD 2023 | 2022 | Enhanced automation, floating windows for multitasking | Boosted productivity for preparing detailed submissions. |
| AutoCAD 2024 | 2023 | Machine learning for design suggestions, cloud optimization | Enabled smarter and faster creation of submission drawings. |
Conclusion
Creating a Municipal Submission Drawing with AutoCAD ensures precision and compliance with local regulations. By understanding what these drawings include, gathering the necessary documents, and utilizing AutoCAD’s advanced tools, you can streamline the approval process for your construction project.
Pro Tip: Collaborate with licensed architects or engineers to ensure your submission is error-free and meets all municipal requirements.
Do you need more guidance on using AutoCAD for civil projects? Explore our tutorials and templates to get started today!
Frequently Asked Questions (FAQ)
1. What is the purpose of a Municipal Submission Drawing?
Municipal Submission Drawings are used to obtain approval from municipal authorities for construction projects. They ensure that your project complies with local building regulations and zoning laws.
2. Why should I use AutoCAD for Municipal Drawings?
AutoCAD provides precision, customization, and tools like layers, annotations, and templates, making it easier to create detailed and compliant drawings for municipal submissions.
3. What documents are mandatory for building plan approval?
You’ll typically need:
- Property ownership documents.
- Land survey and soil test reports.
- No Objection Certificates (NOCs).
- Structural safety certificates.
- Zoning clearance.
4. Can I submit Municipal Drawings online?
Yes, many municipal authorities now accept online submissions through their portals. Check with your local office to confirm the process.
5. Who can create Municipal Submission Drawings?
These drawings are usually prepared by licensed architects, civil engineers, or drafters skilled in AutoCAD.
6. How long does it take to get building plan approval?
Approval times vary by location but typically range from a few weeks to a few months, depending on the completeness of your submission and the local authority’s workload.
7. What happens if my Municipal Drawing is rejected?
You’ll receive feedback on the corrections needed. Revise your drawings according to the guidelines provided and resubmit for approval.
8. Can I make changes to my building plan after submission?
Yes, but you must inform the municipal authority and submit revised drawings for approval before proceeding with construction.
9. Do I need professional help for Municipal Drawings?
While you can create drawings yourself if you have expertise in AutoCAD, it’s advisable to consult a licensed architect or engineer to ensure compliance with local regulations.

Hi! I’m Sandip, a civil engineer who loves sharing about Civil Engineering & new ideas and tips. My blog helps you learn about engineering in a fun and easy way!

