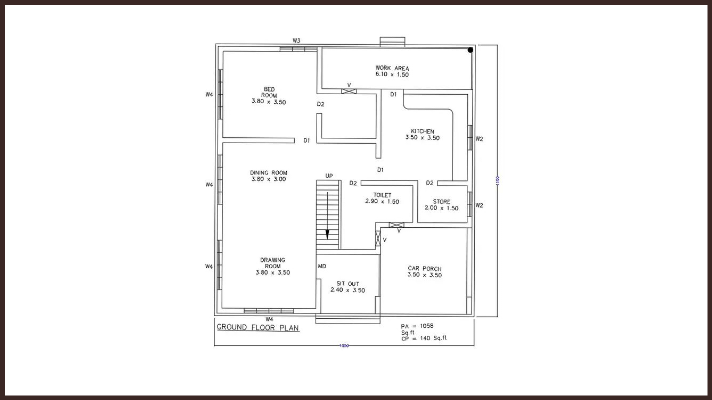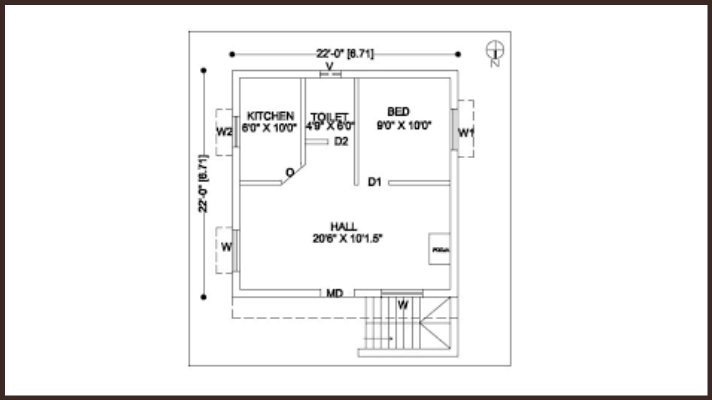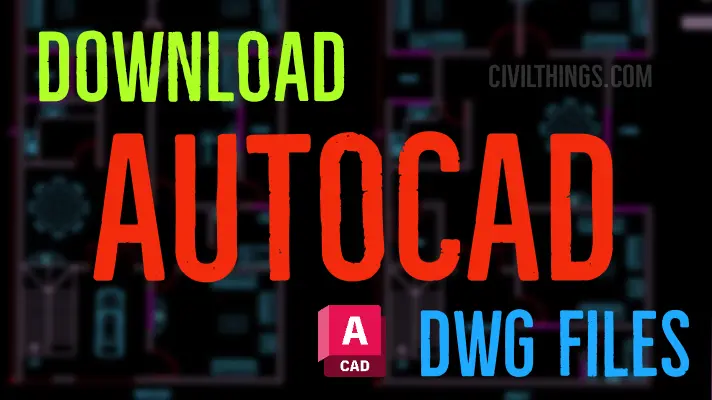Table of Contents
Introduction
In the realm of architecture and construction, AutoCAD submission drawings play a crucial role in the planning and execution of residential building projects. These detailed drawings provide architects, engineers, and designers with essential information to streamline the building process and ensure accuracy throughout the project. If you are looking to access and download these submission drawings, you’ve come to the right place. This blog post will guide you through the process of downloading AutoCAD submission drawing DWG files for residential buildings.
Understanding AutoCAD Submission Drawing DWG Files
Submission drawings are comprehensive plans that outline the architectural and structural details of a building project. They include floor plans, elevations, sections, and details that are essential for obtaining necessary approvals and permits. AutoCAD, a popular software used for drafting and designing, allows professionals to create precise and detailed submission drawings in DWG format.
Benefits of Using Submission Drawings for Residential Buildings
- Accuracy: Submission drawings ensure that all specifications and measurements are precisely documented, reducing errors during the construction phase.
- Approval Process: These drawings are crucial for obtaining permits and approvals from the relevant authorities before commencing construction.
- Collaboration: Architects, engineers, and contractors can collaborate effectively using submission drawings as a reference point for the project.
- Cost-Efficiency: By having detailed drawings in place, unnecessary rework and delays can be minimized, saving time and money.
How to Download Submission Drawing AutoCAD Files
Accessing AutoCAD submission drawing files is a simple process that involves sourcing the files from reputable sources or directly from the project architect or designer. These files are typically shared in DWG format, making them compatible with AutoCAD software for viewing and editing.
How to Download Building Estimation Excel Sheet
Submission Drawing DWG Free Download: Step-by-Step Process
- Identify the Source: Begin by identifying the source of the submission drawing DWG files. This could be from the project architect, online repositories, or CAD libraries.
- Check Compatibility: Ensure that the DWG files are compatible with your version of AutoCAD software for seamless viewing and editing.
- Download the Files: Once you have located the desired submission drawing DWG files, proceed to download them to your computer or device.
- Verify Integrity: It is recommended to verify the integrity and accuracy of the downloaded files to avoid any discrepancies during the construction phase.
- Utilize AutoCAD Software: Open the downloaded DWG files in AutoCAD software to review the submission drawings and make any necessary modifications.
Conclusion
Downloading AutoCAD submission drawing DWG files for residential buildings is a crucial step in the pre-construction phase of any building project. By incorporating these detailed plans into your workflow, you can ensure accuracy, efficiency, and cost-effectiveness throughout the project lifecycle. Whether you are an architect, engineer, or contractor, access to submission drawings is essential for successful project completion. Begin your download process today and elevate your residential building projects to new heights with accurate and detailed submission drawings.
( Download ) DWG submission drawings


Click here to Download DWG files ⬇️
Download G+2 Residential + Commercial Plan DWG File
Download Residential Submission drawing DWG File
Download Submission drawing

Hi! I’m Sandip, a civil engineer who loves sharing about Civil Engineering & new ideas and tips. My blog helps you learn about engineering in a fun and easy way!


Comments are closed.