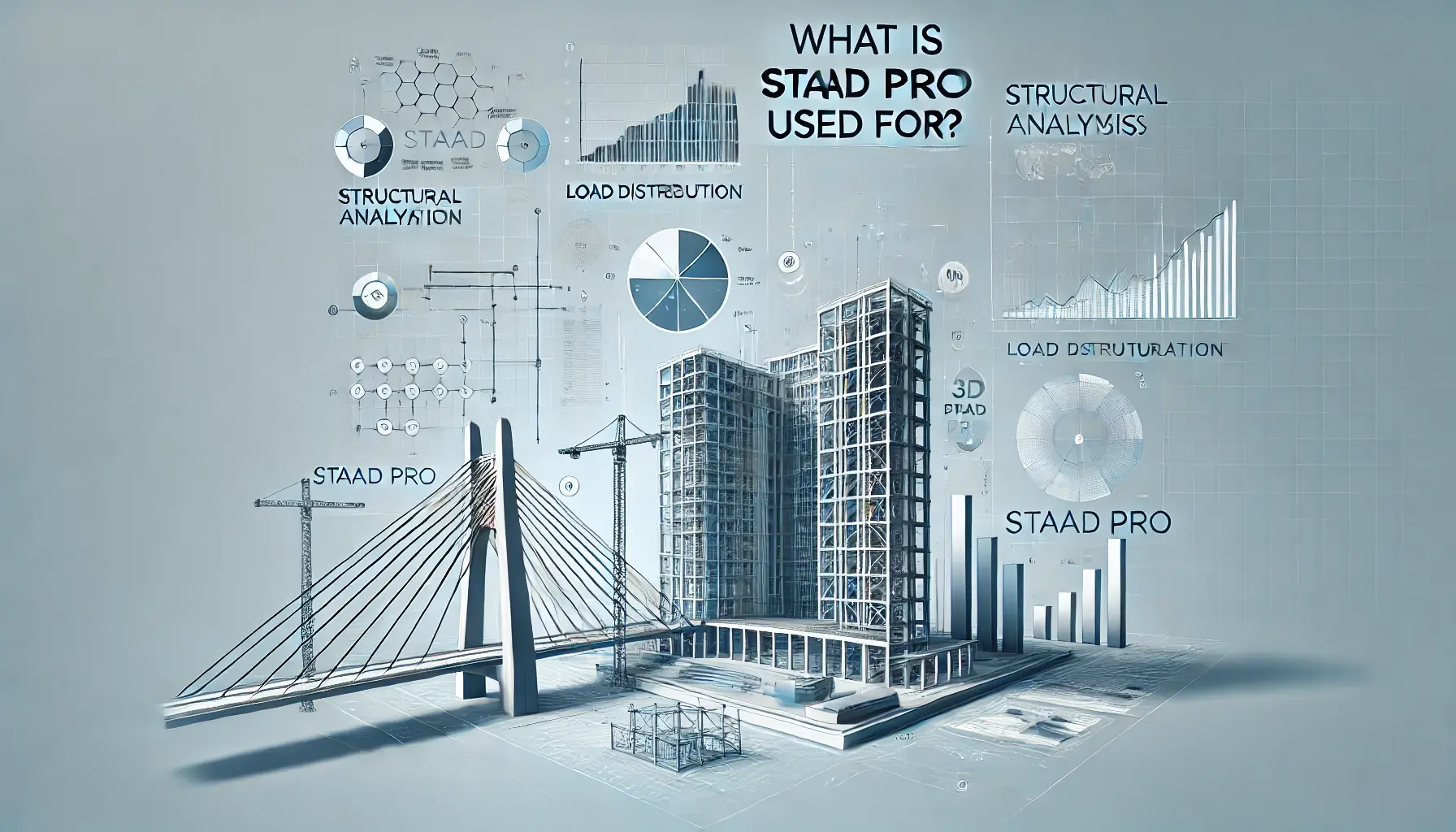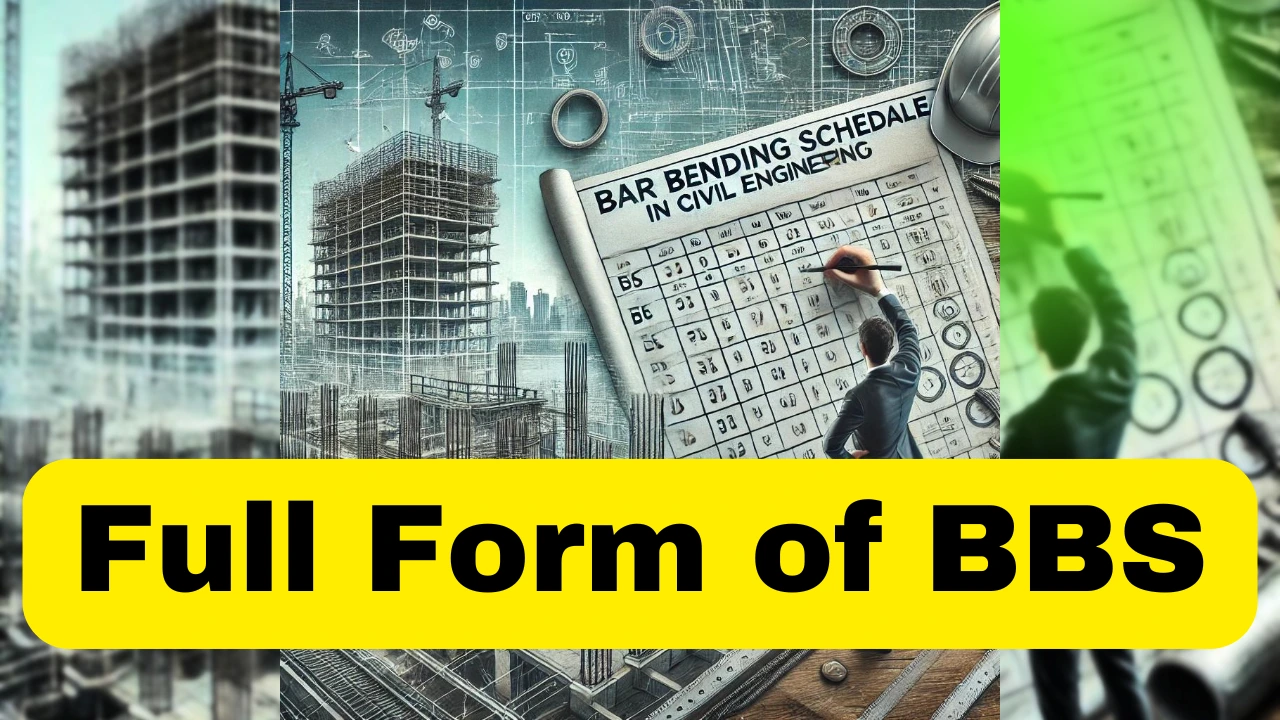Full Form of HUDCO: Housing and Urban Development Corporation
What is HUDCO? HUDCO stands for Housing and Urban Development Corporation. It is a government-owned corporation in India, established to provide long-term financing for housing and urban development projects. HUDCO plays a vital role in addressing housing shortages and improving urban infrastructure, making it a cornerstone of India’s urban growth strategy. Key Functions of HUDCO … Read more








