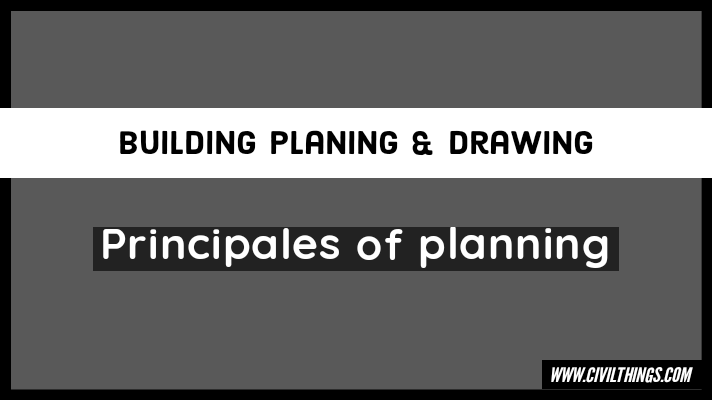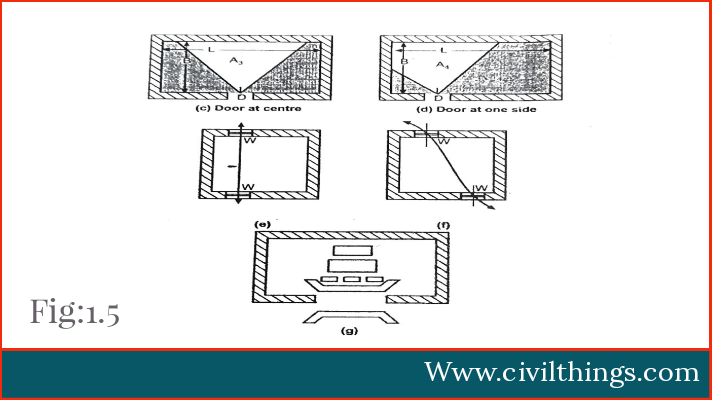Principles of planning
Before planning a structure, the planner collects all relevant information such as climatic conditions, site location, thorough of present and future requirements of owner and user, existing bye-laws, etc., and tries to adopt the following principles of planning with due consideration to| Various constraints: 1. Aspect 2. Prospect 3. Roominess 4. Grouping 5. Privacy 6. Circulation 7. Elegance 8. Sanitation 9. Orientation 10. Economy |
1 ) Aspect
The occupant of the building should be in a position to get, the maximum benefit of the natural gift of sunlight, fresh air, scenery, etc. to suit various activities at different hours of the day. ● Doors and windows are placed in external walls to derive benefits of sunlight, wind, etc. ● Different rooms are placed by the activity in the room." Aspect is an important consideration not only from the viewpoint of the environment but also from the viewpoint of hygiene and proper aspect for units can be achieved by proper orientation of the structure which is discussed at length later. Aspect is related to placing doors and windows in the external walls of the structure. The aspect depends upon the direction of the sun, breeze, and rain. The Sun diagram for South West India is shown. For the Whole day, Sun rises in the East and sets in the West, slightly tilting towards the South and the wind blows. in the West or South-West and North-West direction. A room is said to have an aspect in a particular direction if it receives light or air from that direction. From the Sun diagram shown it is clear that. ● Bedrooms should have a West, South West or North West aspect to get a good breeze during summer. ● From the viewpoint of sunlight, the living room should have a South or South East aspect. ● Early in the morning, sun rays are welcomed by the lady working in the kitchen, from the viewpoint of hygiene, warmth, and light. Hence, the kitchen should have an Easter aspect preferably a North East aspect.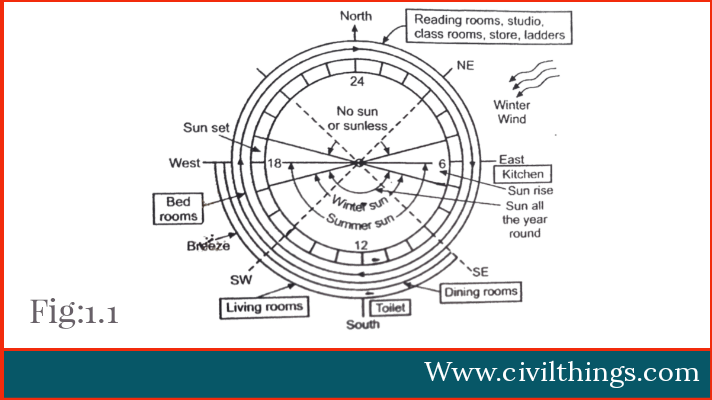 ● North aspect is very good for the library, study room, drawing halls, photo studios,
workshops, stores, stairs, and classrooms because there will not be direct sunlight from
North and only diffused light will be available.
● Toilets should not be placed in an East-West direction but should be on the South side so that
South West wind takes away all foul gases.
Further, according to building bye-laws, the minimum opening area of habitable rooms and
kitchen (excluding doors) should not be less than 1 th / 10 of the floor area of the room for dry
climate and 1st / 10-floor area for wet climate.
It is preferable to have windows on two sides of a room instead of providing on one side only.
This helps in having a continuous flow of fresh air.
● North aspect is very good for the library, study room, drawing halls, photo studios,
workshops, stores, stairs, and classrooms because there will not be direct sunlight from
North and only diffused light will be available.
● Toilets should not be placed in an East-West direction but should be on the South side so that
South West wind takes away all foul gases.
Further, according to building bye-laws, the minimum opening area of habitable rooms and
kitchen (excluding doors) should not be less than 1 th / 10 of the floor area of the room for dry
climate and 1st / 10-floor area for wet climate.
It is preferable to have windows on two sides of a room instead of providing on one side only.
This helps in having a continuous flow of fresh air.
2) Prospect
● Prospect means the positioning of doors, windows external walls of the structure to reveal certain desired views at the same time concealing undesired views from inside. Through desired arrangements of doors and windows particular space is camouflaged into its surroundings. ● Windows enables you to enjoy views of gardens, fountains, hilltops, Sunrise, or Sunset which can be further enhanced by providing a vista. A vista is an enframed segment of a view. Fig. 1.2 (a) and (b) show a view of a hilltop and inspire as observed. In Fig. 1.2 (c) and (d), the same view is enframed by providing a large window or opening in the living room wall. The prospect can also be achieved by providing projecting windows since, such windows not only provide pleasing appearance, but also help in concealing as shown in Fig. 1.2 (e), (f) and (g), prospect is necessary for the enlightenment of the user.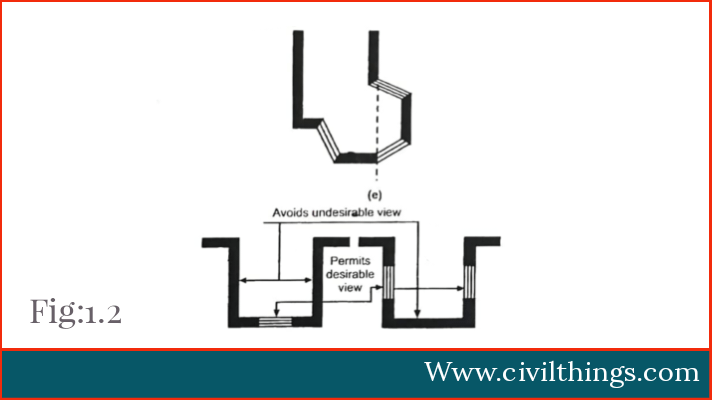
3) Roominess
Roominess is the "feel" obtained of the room when one enters it and can be achieved as follows: 1)Roominess can be affected by carefully adjusting the length, breadth, and height of the building: Consider the dimensions of a living room.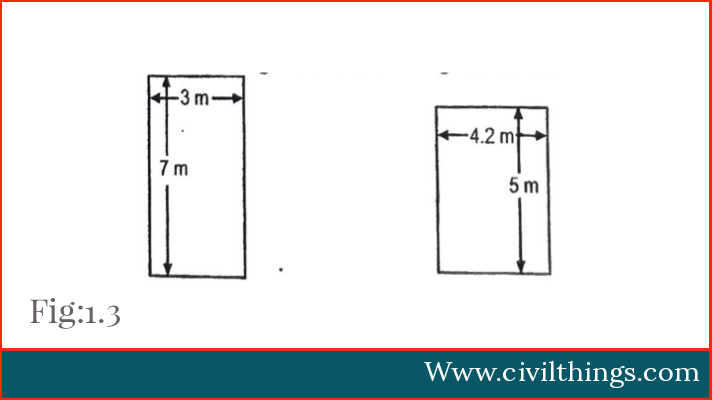 L: B ratio is more than 2. A person in this room will feel like moving through a long tunnel.
L: B ratio is less than 1.5. Here more comfort is experienced; illustrating roominess. It is
advisable to
keep the L: B ratio between 1.2 to 1.5. In public buildings such as clubs, the minimum height
specified by bye-laws may be provided to create awareness whereas, in badminton halls,
foyers, churches, museums, etc., an increased height gives a monumental effect.
2) Colours: From an aesthetic point of view, light colors. the illuminate the room thus enhancing its
appearance, whereas dark color conveys a gloomy feeling. Also use of varying colors on walls
depending on light direction, reflection, and proportion of the room is required to be made.
3)Interior Arrangement: Planning and positioning of interior cupboards, table sets, etc. play a very
important in effective roominess. A cupboard projecting out reduces the useful size of the room.
Therefore, it is good planning if offsets in the wall are provided originally to accommodate
cupboards later on. Recently, the emphasis on interior designing is related to making very
small areas roomy.
L: B ratio is more than 2. A person in this room will feel like moving through a long tunnel.
L: B ratio is less than 1.5. Here more comfort is experienced; illustrating roominess. It is
advisable to
keep the L: B ratio between 1.2 to 1.5. In public buildings such as clubs, the minimum height
specified by bye-laws may be provided to create awareness whereas, in badminton halls,
foyers, churches, museums, etc., an increased height gives a monumental effect.
2) Colours: From an aesthetic point of view, light colors. the illuminate the room thus enhancing its
appearance, whereas dark color conveys a gloomy feeling. Also use of varying colors on walls
depending on light direction, reflection, and proportion of the room is required to be made.
3)Interior Arrangement: Planning and positioning of interior cupboards, table sets, etc. play a very
important in effective roominess. A cupboard projecting out reduces the useful size of the room.
Therefore, it is good planning if offsets in the wall are provided originally to accommodate
cupboards later on. Recently, the emphasis on interior designing is related to making very
small areas roomy.
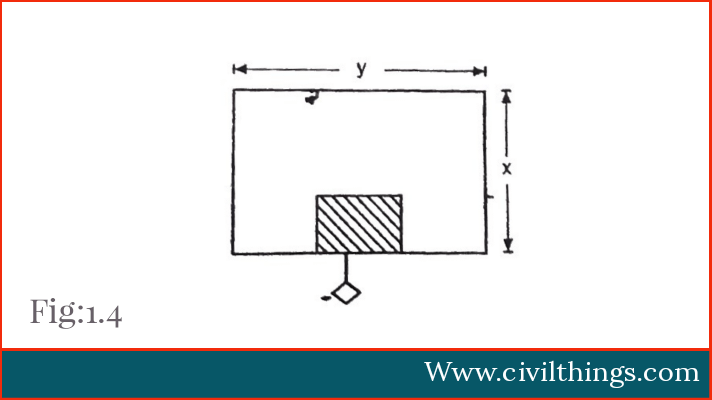 The principle of roominess is especially very important since it is essential to have
the maximum feeling of space with minimum dimensions to achieve economy.
The principle of roominess is especially very important since it is essential to have
the maximum feeling of space with minimum dimensions to achieve economy.
4) Grouping
Grouping means arranging various rooms in such a way that, the functions of the rooms and the movement of their users can be coordinated. It helps in easily performing various functions in sequence and with the least interference. A few examples are given below to illustrate this: ● Administrative departments of hospitals, factories, and office buildings should be centrally located, preferably on the ground floor, so that various departments will have access to it. ● Kitchen should be near the dining room and main entrance, at the same time, it should be preferably away from the living room. This helps the lady in the kitchen to perform multiple functions with lesser strain. ● In the case of factory manufacturing say steel furniture, various processes like receipt of material, processing the same, cutting bending welding, and grinding. assembling, spray painting, packing, despatching, etc. are required to be organized in a sequence. Incorrect grouping drastically affects circulation, privacy, and sanitation.5) Privacy
It is one of the important principles in the planning of all buildings and more so, in respect of residential buildings. Privacy requires consideration in two ways: 1. Privacy of a part or all parts of the Building from another Building: A swimming tank or an indoor gymnastic hall will require privacy from adjoining buildings. This can be achieved by proper entrances, raising compound walls, planting closely spaced tall trees, providing louvers, jellies, 2. Privacy of One Room from Another: Privacy is of supreme importance in bedrooms, bathrooms, water closets, Urinals, strong rooms, safe deposit vaults in banks, cabins of top executives, etc. This can be achieved by:Proper Grouping of Rooms:
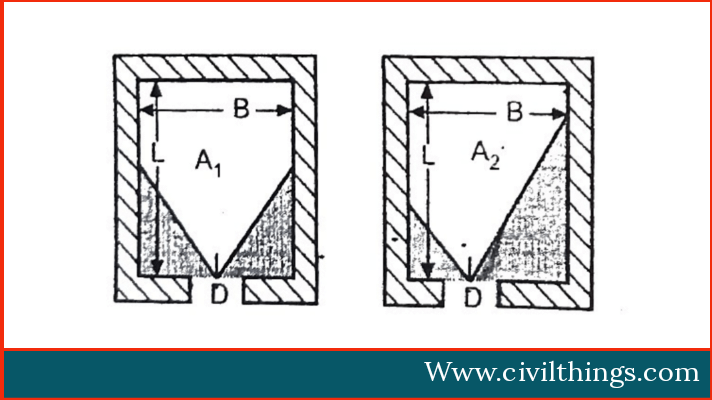 1. Positioning doors suitably. It will be noticed that if the door is placed at the center of
the shorter side, more privacy is lost than if the door is kept at one side. If the door is placed
on one side of the longer wall, more privacy is achieved.
2. Privacy can also be achieved by providing screens, hanging shutters, vertical Sun
breakers, etc.
3. When the entrance from one room to another room is direct, privacy is lost. However, if it is
through common passage, privacy is not affected. Access from bedrooms to bathrooms and W.C. should always be independent.
4. Providing a curtain wall in front of the doors of public toilets avoids direct view of closing and
opening of the door from outside.
5. For better privacy, staggered openings are preferred.
1. Positioning doors suitably. It will be noticed that if the door is placed at the center of
the shorter side, more privacy is lost than if the door is kept at one side. If the door is placed
on one side of the longer wall, more privacy is achieved.
2. Privacy can also be achieved by providing screens, hanging shutters, vertical Sun
breakers, etc.
3. When the entrance from one room to another room is direct, privacy is lost. However, if it is
through common passage, privacy is not affected. Access from bedrooms to bathrooms and W.C. should always be independent.
4. Providing a curtain wall in front of the doors of public toilets avoids direct view of closing and
opening of the door from outside.
5. For better privacy, staggered openings are preferred.
6) Circulation
Circulation indicates movement inside the building in the horizontal plane or the vertical plane. 1. Horizontal Circulation: It depends upon the functional inter-relation of the rooms i.e. living, dining, and kitchen should be interconnected by passages, and corridors. The passage should be short and wide, otherwise, they will increase travel distance and obstruct movement. To have free movement in the corridor, doors should not open into the corridor. For better circulation, should be centrally placed as far as possible. Also use of a foyer is made in public buildings. Bifurcated stairs facilitate easy circulation. 2. Vertical Circulation: It is the movement vertically from one floor to another floor and can be achieved by the use of staircases, ramps, lifts, and escalators. Passages and staircases should be well illuminated, and well ventilated, and must satisfy minimum requirements as regards tread, rise, landings, etc.7) Elegance
A functionally well-planned structure may not necessarily invite the attention of the user due to a lack of elegance. Thus, the principle of elegance deals with beautifying the structure outwardly thereby integrating it with the surrounding. Elegance may be improved by composition by the following depending on the economy. ● Increasing the plinth height of the structure. ● Use of arches for windows, door openings, decorative grills, etc. ● Disturbing the vertical monotony by planning rooms at different heights. For example: duplex structures, a combination of the plinth and rendering stilt. ● Use of decorative building stones, providing different ● forms of ornamental plaster. ● Combination of flat and sloping roofs. ● Making various designs in R.C.C. Integration of structure with surroundings by proper topography. ● Skillful combination of external colors.8) Sanitation
It consists of providing light ventilation, cleanliness, water supply, and sanitary amenities as per the different requirements. ● Light: Arrangements of windows, ventilators should be made to illuminate the maximum portion of the room uniformly. Vertical windows of the same dimensions as horizontal windows provide more natural light. Minimum window area should be provided as per the local governing rules but generally more than 10% of the floor area. Door openings are not to be considered for light and ventilation requirements. ● Ventilation: This is a prime requirement to maintain the hygiene of any occupant as lack of fresh air produces headache, sleepiness, suffocation, etc. Natural ventilation may be sought through windows or ventilators. As far as possible, ventilation should be achieved. Artificial ventilation may be sought by way of the fan use of fans, exhaust fans, etc. ● Cleanliness / Water Supply / Sanitary Amenities: Ample water-supply facilities by way of underground sumps, overhead tanks with pumping facility, as well as sanitary amenities like bathrooms, water closets, lavatories, urinals, etc. with adequate flushing cisterns are primary requirements of any building. Cleanliness may be achieved by non- absorbent flooring materials with proper slope, provision of rainwater pipes for terrace, adequate slopes and dados in baths, water closets, etc.9) Orientation
It consists of fixing the direction of the major axis of the building to derive maximum benefit from the elements of nature such as sun, wind, and rain, in achieving functional come inside the building. If the length of the building is in an East-We direction, then its orientation is North-South. Orientation property very important principle of planning since only after orientation, the desired aspect can be achieved.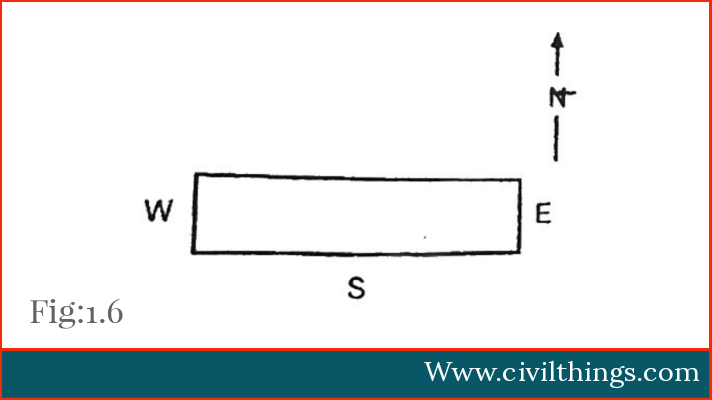 Poor orientation increases operation and maintenance costs.
For optimum orientation
● A building should receive maximum solar radiation
● winter and minimum in summer. In hot climates, verandahs or chakras, or sun brakes may
be provided. The hospital, the school, and the drawing office library should be located on the North side. i.e.
the long side of these should face North whereas the South and We sides should be protected by
verandahs. Verandahs should NOT be provided on North facing.
● To reduce the intensity of sun rays.
1. Tall trees may be planted on the sunny side.
2. Walls of the minimum area may be provided on the East and West side.
3. Rooms that are occupied throughout the day a placed on North, whereas
bedrooms may! located on the West or in the direction of the prevailing wind.
From a ventilation point of view, the height of a house should not be more than twice the width of the
stree No part of the building is allowed to project beyond the set back distance.
Poor orientation increases operation and maintenance costs.
For optimum orientation
● A building should receive maximum solar radiation
● winter and minimum in summer. In hot climates, verandahs or chakras, or sun brakes may
be provided. The hospital, the school, and the drawing office library should be located on the North side. i.e.
the long side of these should face North whereas the South and We sides should be protected by
verandahs. Verandahs should NOT be provided on North facing.
● To reduce the intensity of sun rays.
1. Tall trees may be planted on the sunny side.
2. Walls of the minimum area may be provided on the East and West side.
3. Rooms that are occupied throughout the day a placed on North, whereas
bedrooms may! located on the West or in the direction of the prevailing wind.
From a ventilation point of view, the height of a house should not be more than twice the width of the
stree No part of the building is allowed to project beyond the set back distance.
10) Economy
Last, but not least, any planning wo fail if the cost incurred is not considered. However structure requiring less investment initially may prove to be costlier in the long run due to high maintenance cost. Although one constructs a house during his/their time, a costly structure may not be practically feasible Hence an optimum policy should be framed where the functional utility comfort as well as the cost of the structure. Important Links 🔗 Bamboo crash barrier used in National Highway Construction 15+ Trending Admixtures used in Construction Highly Used Cement Type in National Highway Construction BUILDING PLANING AND DRAWING FAQ:Q1. Describe the following principles of planning. a) Grouping b) Privacy
Q2. Describe the following principles of planning. a) Aspect b) Prospect
Q3. Describe the following principles of planning. a) Roominess b) Circulation
Q4. Describe the following principles of planning. a) Accentuation b) Contrast
Q5. Enlist and explain building principles.

Hi! I’m Sandip, a civil engineer who loves sharing about Civil Engineering & new ideas and tips. My blog helps you learn about engineering in a fun and easy way!

