Table of Contents
Introduction
In modern architecture, parapet wall Design have evolved beyond their functional purpose to become a focal point for enhancing the overall aesthetics of a building. When designing your home, the parapet wall plays a crucial role in adding character and style. Whether you prefer a minimalist approach or seek intricate designs, choosing the right parapet wall design can significantly impact your home’s aesthetics.
What is a Parapet Wall?
A parapet wall is a low protective barrier located at the edge of a roof, balcony, or terrace. It serves both functional and aesthetic purposes, providing safety while enhancing the visual appeal of the structure. Parapet walls are constructed using various materials such as brick, concrete, metal, or glass, offering endless design possibilities.
Importance of Parapet Wall Design
The design of a parapet wall greatly influences the overall look and feel of a building. A well-designed parapet wall adds elegance and sophistication to your home, setting it apart from others. By incorporating modern design elements and innovative ideas, you can create a unique and stylish look that reflects your taste.
Modern Parapet Wall Design Ideas
- Sleek and Minimalist: Opt for a clean, contemporary design featuring straight lines and minimal embellishments. This style suits those who prefer a sleek and sophisticated look.
- Glass Parapet Walls: Incorporate glass panels into your parapet wall design for a modern, transparent appearance. This design offers unobstructed views and adds elegance to your home.
- Vertical Gardens: Create a green oasis on your parapet wall by integrating vertical gardens. This design adds color, improves air quality, and creates a serene ambiance.
- Rooftop Seating: Transform your parapet wall into functional seating with built-in benches or seating areas. Ideal for entertaining guests or enjoying the outdoors.
- Mixed Material Designs: Combine different materials like wood, metal, and concrete to create a visually striking parapet wall. Mixing materials adds texture and depth to your home’s exterior.
Parapet Wall Construction Techniques
- Reinforced Concrete: Popular for its durability and strength, reinforced concrete is a reliable choice.
- Brick Masonry: Achieve a classic, timeless look with brick masonry, known for its aesthetic appeal.
- Metal Parapets: Opt for metal parapet walls to introduce a modern, industrial aesthetic to your home.
- Composite Materials: Utilize composite materials that offer a blend of durability, aesthetics, and design flexibility.
30+ Modern Parapet Wall Design Ideas for a Stylish Home
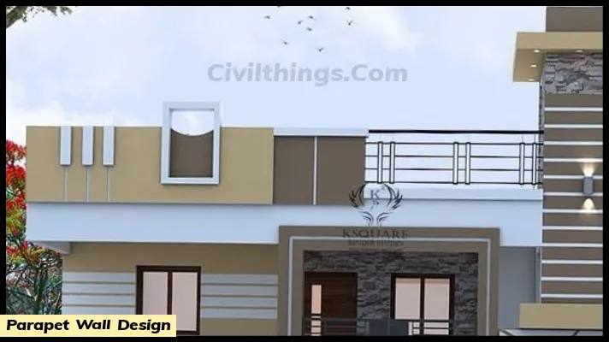
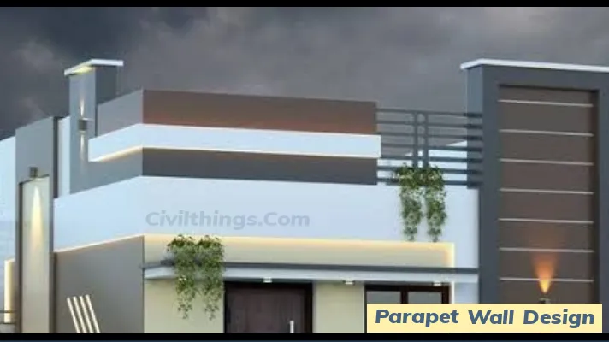
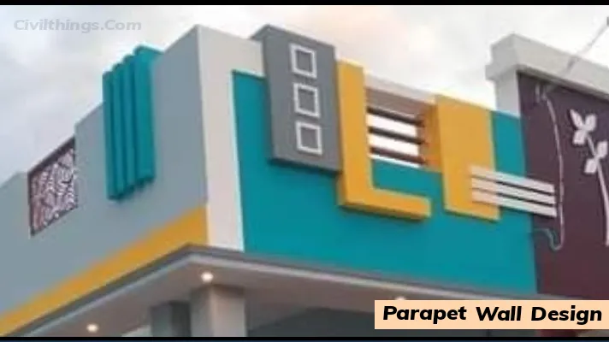
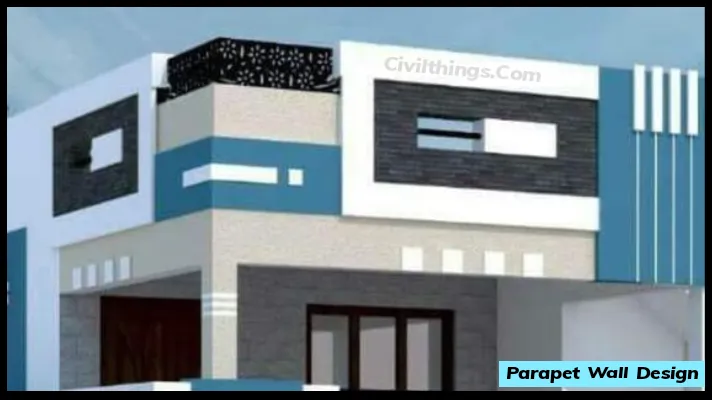
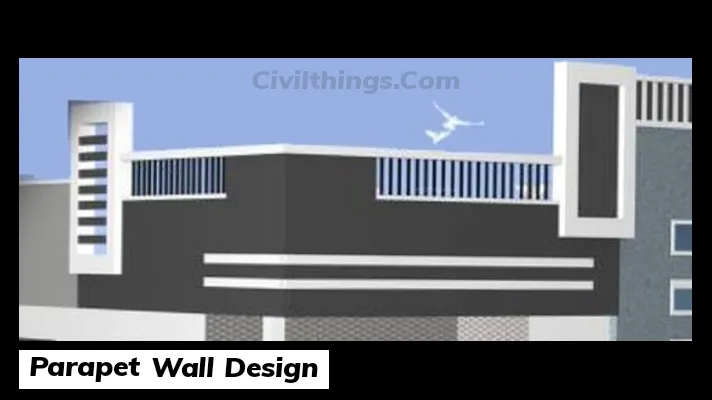
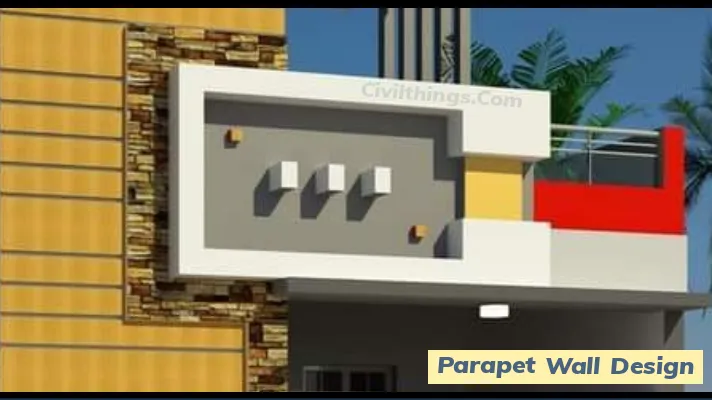
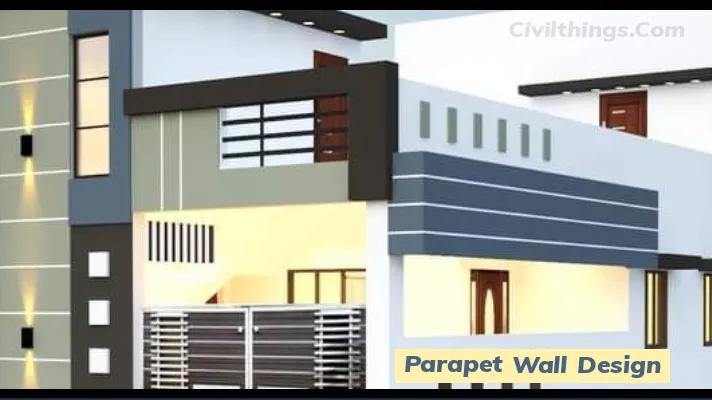
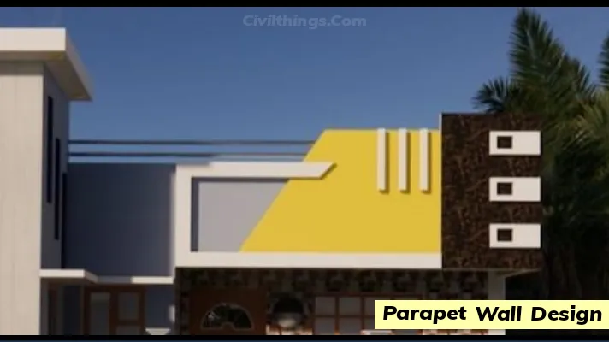
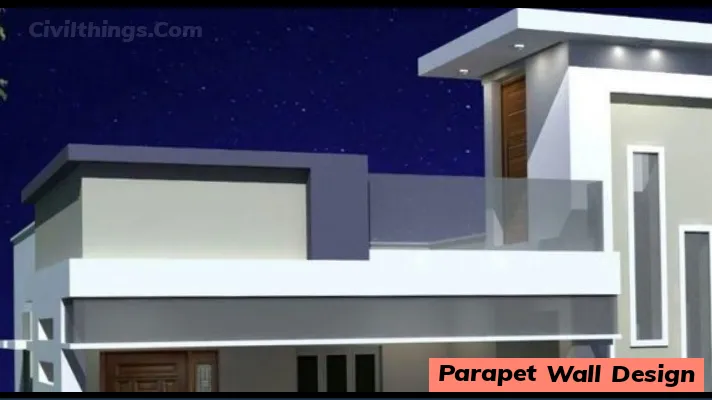
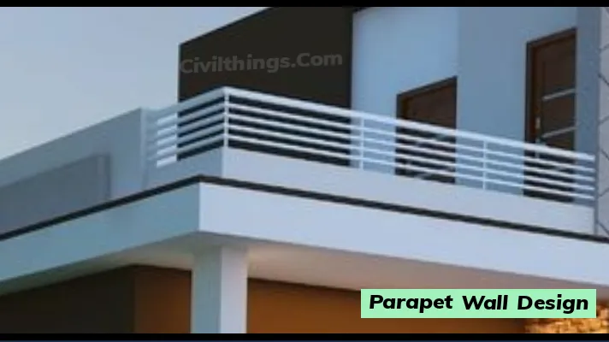
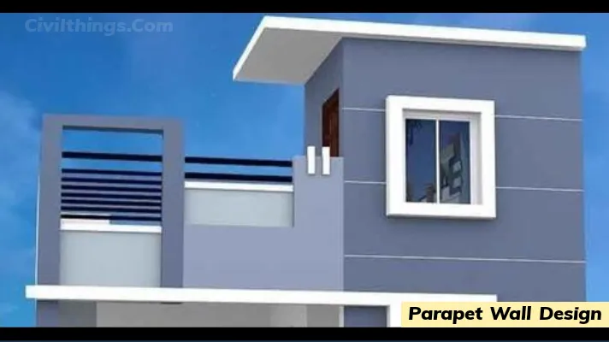
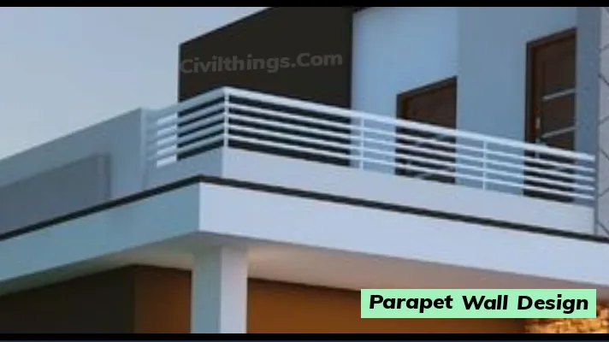
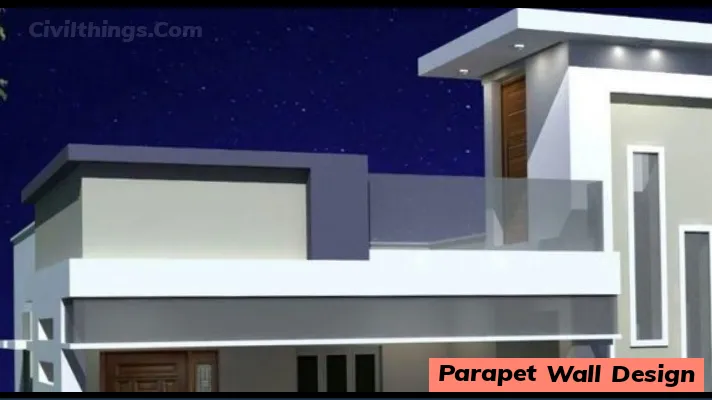
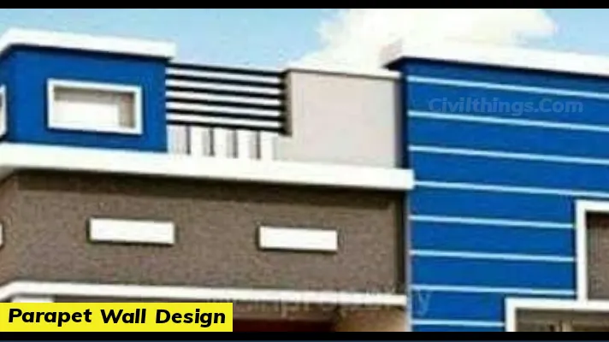
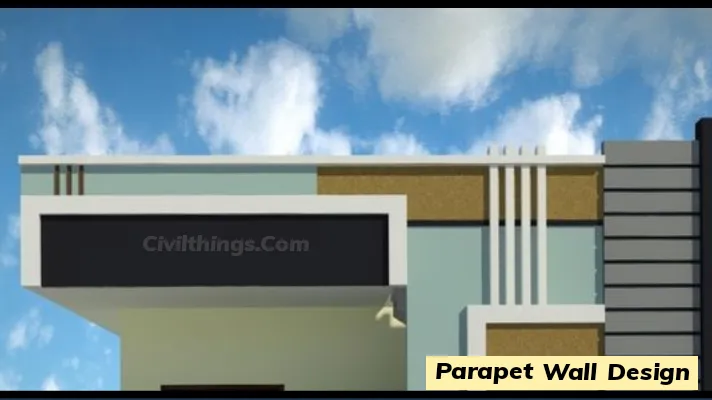
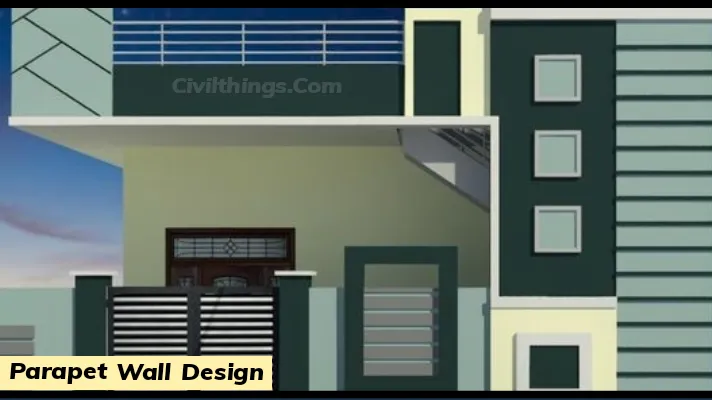
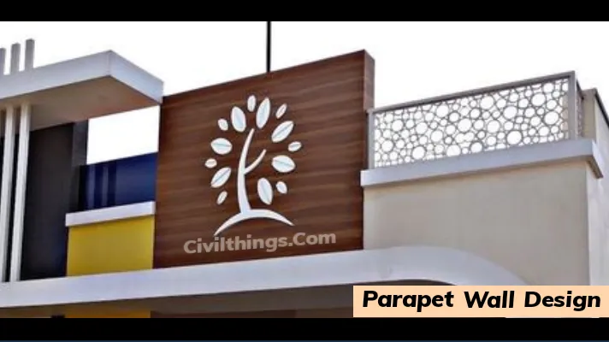
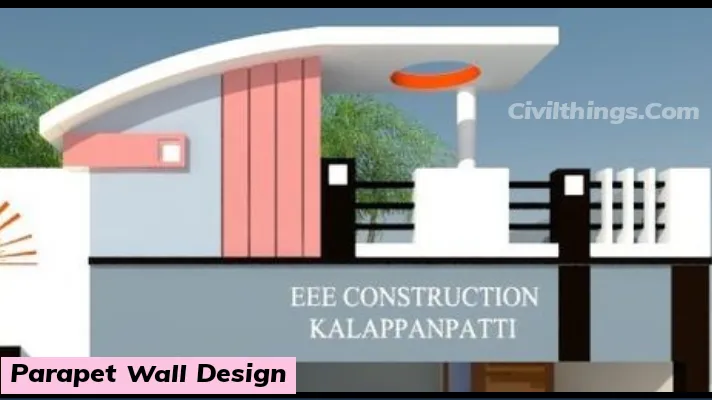
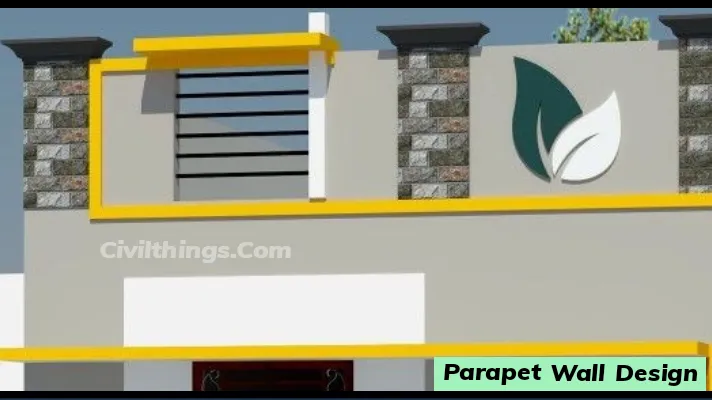
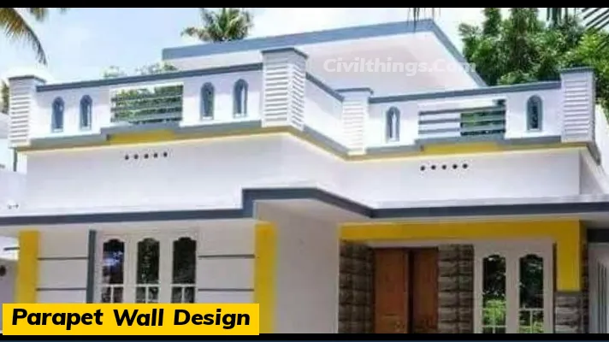
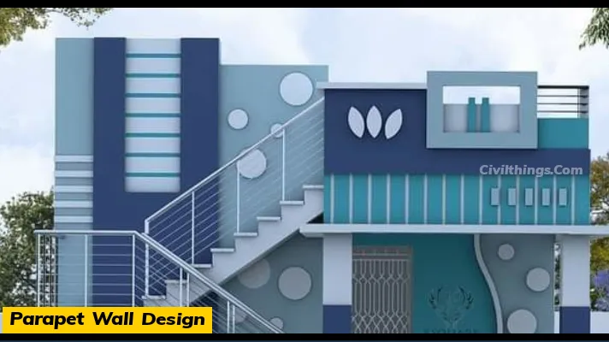
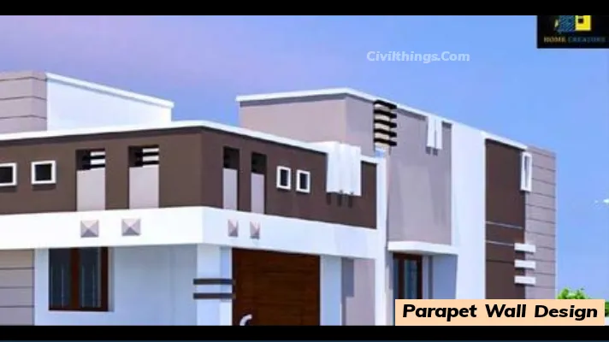
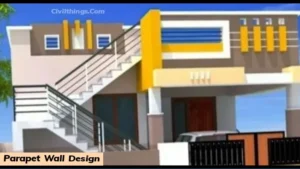
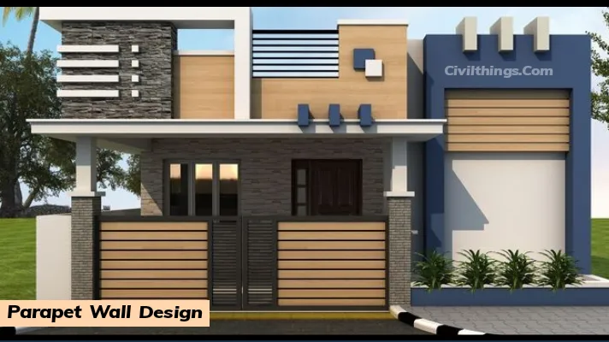
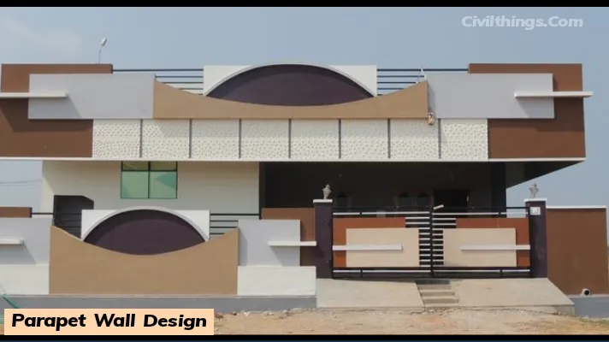
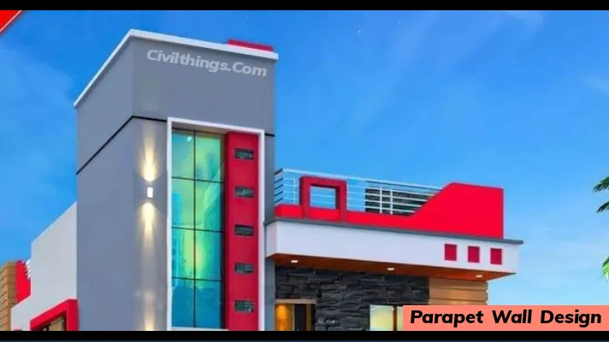
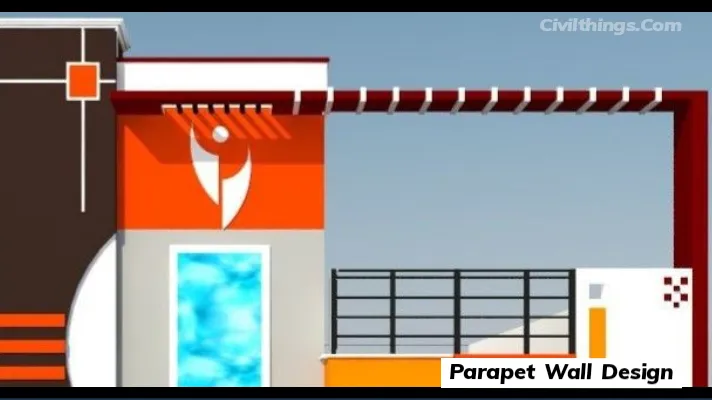
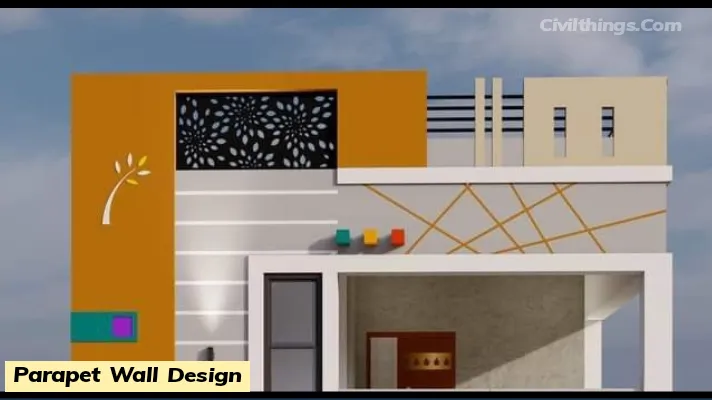
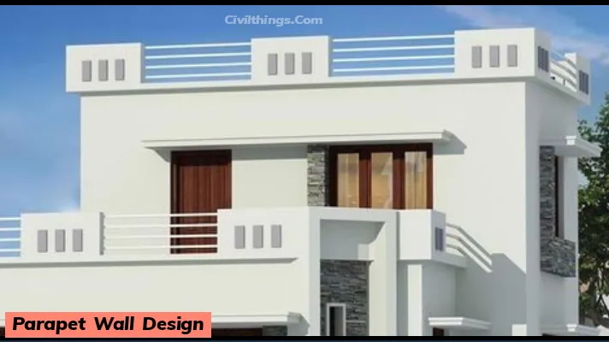
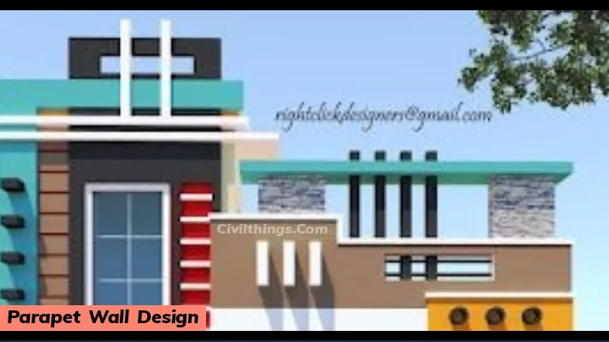
( Download Free ) Building Estimation Excel Sheet 2024 ✓
e Tender CPWD | Step by Step Guide
30+ Best PVC Ceiling Design | images | Detail Information
Conclusion
In conclusion, the design of your parapet wall significantly impacts your home’s aesthetics. By incorporating modern ideas and construction techniques, you can create a stylish look that reflects your personal style. Whether you prefer minimalism or intricate details, innovative parapet wall designs can transform your space into a stylish sanctuary. Elevate your home’s aesthetics with these creative parapet wall ideas and make a lasting impression with your architectural choices. Experiment with materials, shapes, and textures to create a parapet wall that not only adds value but also enhances the overall appeal of your home.
FAQ Related to Parapet Wall Design
Why do you need a parapet wall?
Parapet walls provide safety, aesthetics, and weather protection for buildings, especially at elevated areas like roofs, balconies, or terraces.
What is the size of a parapet wall in feet?
Parapet wall sizes vary based on design and purpose but typically range from a few feet to several feet in height.
What is the structure of a parapet?
Parapets are typically constructed using materials like concrete, brick, or metal, forming a protective barrier along the edge of a structure.
What is the minimum thickness of a parapet wall?
The minimum thickness of a parapet wall depends on the material and design but is typically around 6 inches for structural stability.
How do you waterproof a parapet?
Waterproofing a parapet involves applying appropriate sealants, coatings, or membranes to prevent water infiltration and protect against moisture damage.

Hi! I’m Somanath, a civil engineer passionate about teaching how roads and buildings are constructed. My blog offers clear and fun explanations to help you learn about engineering!

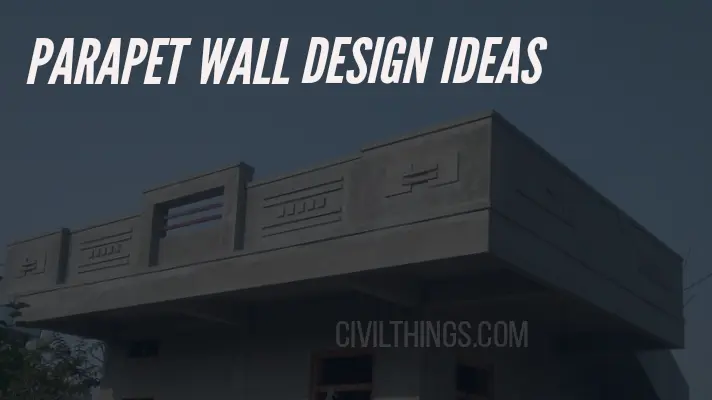
4 thoughts on “Modern Parapet Wall Design Ideas for a Stylish Home”
Comments are closed.